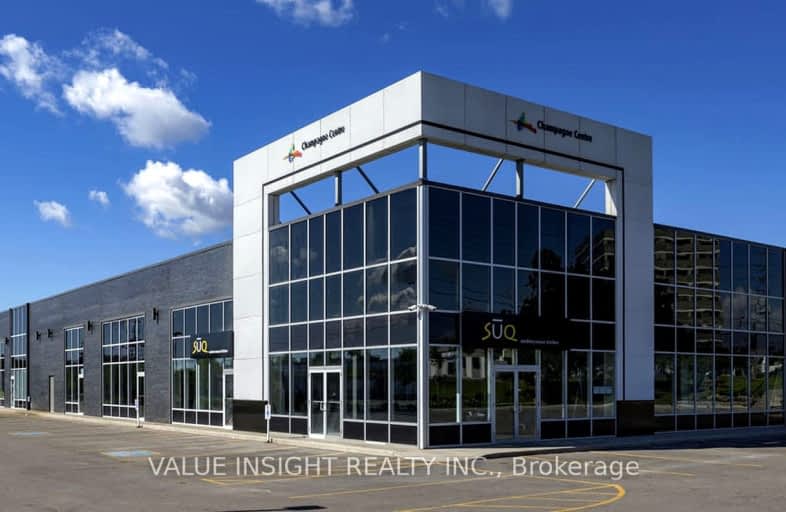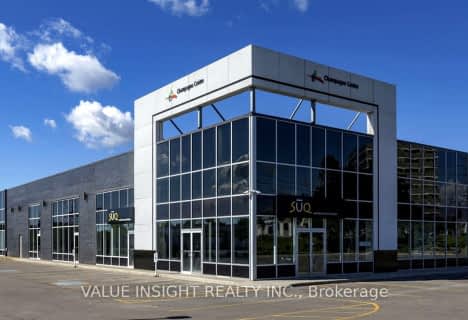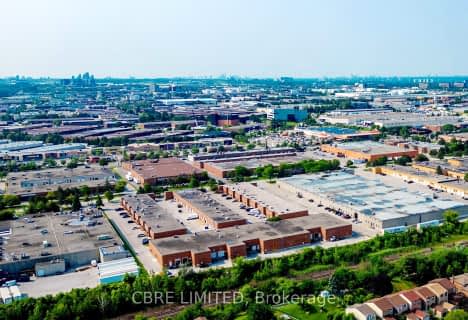
Sheppard Public School
Elementary: Public
2.68 km
Wilmington Elementary School
Elementary: Public
0.97 km
Stilecroft Public School
Elementary: Public
2.41 km
Charles H Best Middle School
Elementary: Public
1.09 km
St Jerome Catholic School
Elementary: Catholic
2.39 km
Derrydown Public School
Elementary: Public
1.93 km
Downsview Secondary School
Secondary: Public
4.00 km
C W Jefferys Collegiate Institute
Secondary: Public
2.45 km
James Cardinal McGuigan Catholic High School
Secondary: Catholic
1.71 km
Vaughan Secondary School
Secondary: Public
3.43 km
William Lyon Mackenzie Collegiate Institute
Secondary: Public
1.66 km
Northview Heights Secondary School
Secondary: Public
2.26 km














