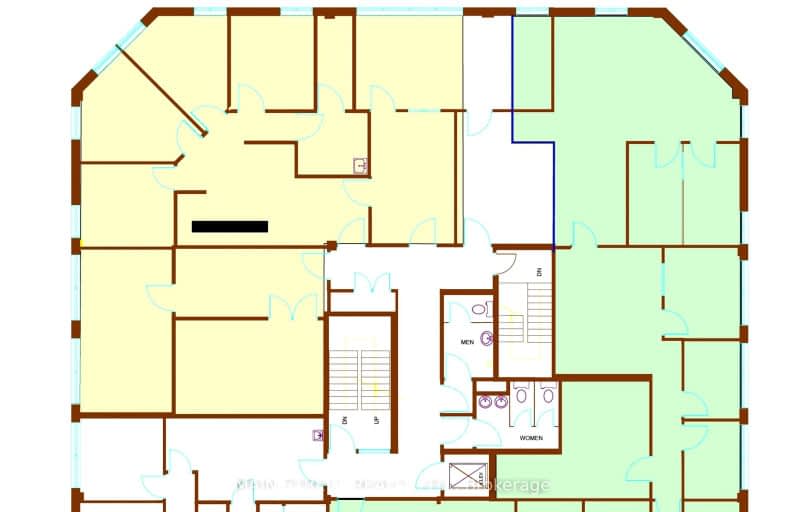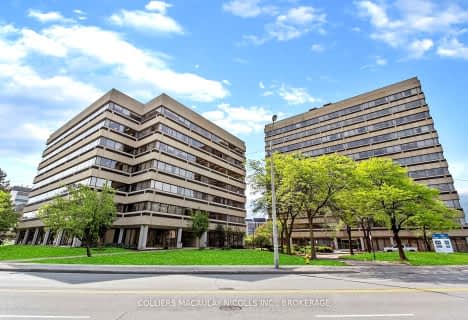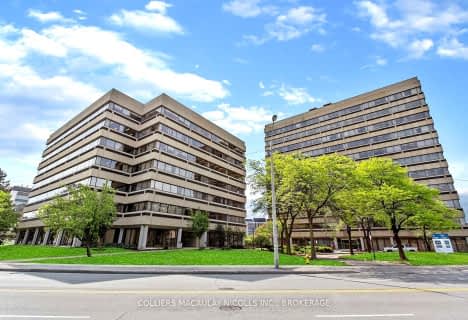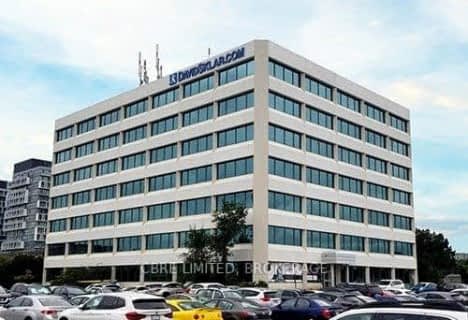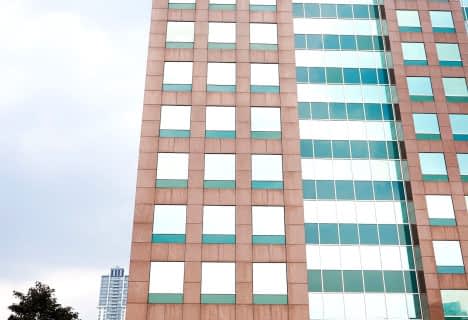
Muirhead Public School
Elementary: Public
0.65 km
St. Kateri Tekakwitha Catholic School
Elementary: Catholic
1.25 km
St Gerald Catholic School
Elementary: Catholic
0.63 km
Fenside Public School
Elementary: Public
1.24 km
Donview Middle School
Elementary: Public
1.27 km
Brian Public School
Elementary: Public
0.73 km
Caring and Safe Schools LC2
Secondary: Public
1.60 km
North East Year Round Alternative Centre
Secondary: Public
1.67 km
Pleasant View Junior High School
Secondary: Public
1.32 km
Parkview Alternative School
Secondary: Public
1.68 km
George S Henry Academy
Secondary: Public
1.46 km
Sir John A Macdonald Collegiate Institute
Secondary: Public
1.38 km
