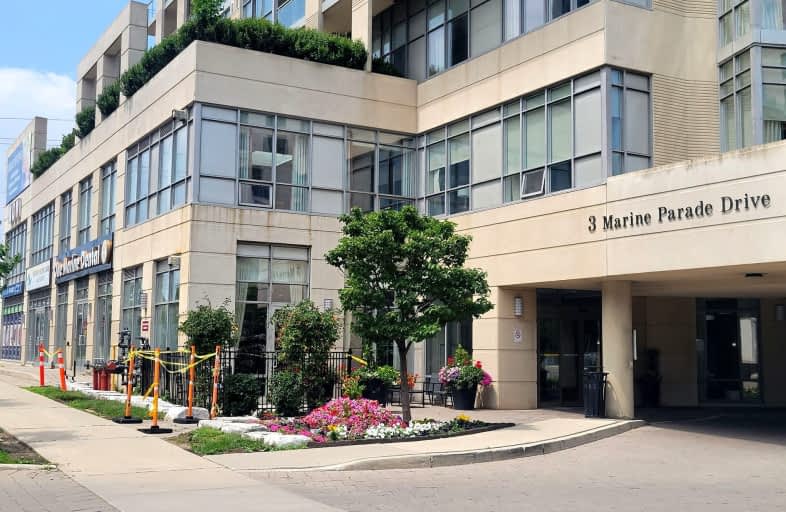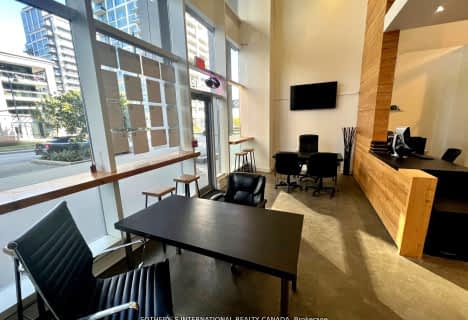
Étienne Brûlé Junior School
Elementary: Public
1.22 km
St Mark Catholic School
Elementary: Catholic
1.19 km
David Hornell Junior School
Elementary: Public
1.61 km
Park Lawn Junior and Middle School
Elementary: Public
1.81 km
St Pius X Catholic School
Elementary: Catholic
2.39 km
Swansea Junior and Senior Junior and Senior Public School
Elementary: Public
1.44 km
The Student School
Secondary: Public
2.91 km
Ursula Franklin Academy
Secondary: Public
2.96 km
Etobicoke School of the Arts
Secondary: Public
2.20 km
Western Technical & Commercial School
Secondary: Public
2.96 km
Humberside Collegiate Institute
Secondary: Public
3.30 km
Bishop Allen Academy Catholic Secondary School
Secondary: Catholic
2.38 km



