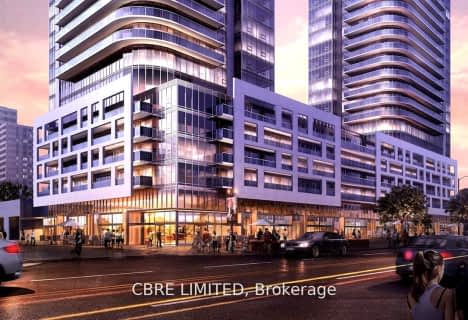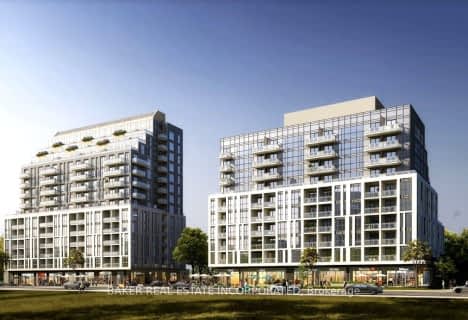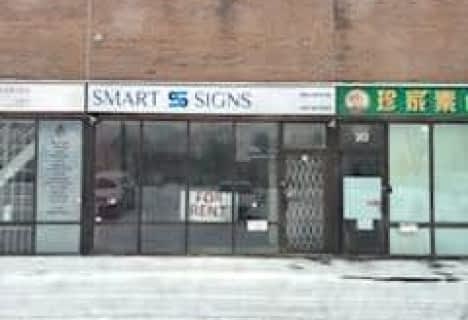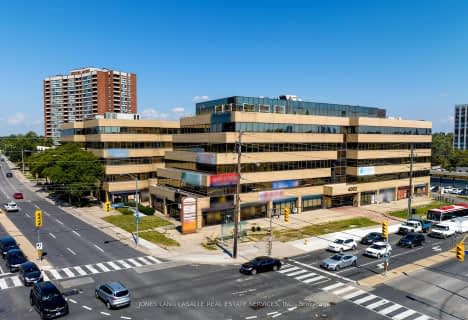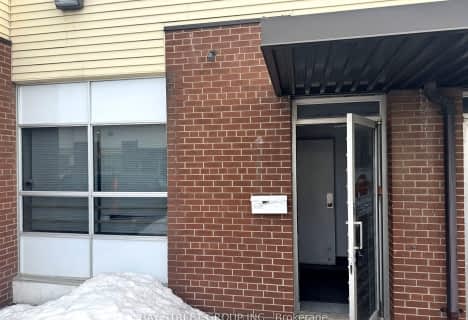Inactive on Jan 01, 0001

St Bartholomew Catholic School
Elementary: CatholicAgincourt Junior Public School
Elementary: PublicInglewood Heights Junior Public School
Elementary: PublicC D Farquharson Junior Public School
Elementary: PublicSir Alexander Mackenzie Senior Public School
Elementary: PublicGlamorgan Junior Public School
Elementary: PublicDelphi Secondary Alternative School
Secondary: PublicMsgr Fraser-Midland
Secondary: CatholicSir William Osler High School
Secondary: PublicStephen Leacock Collegiate Institute
Secondary: PublicFrancis Libermann Catholic High School
Secondary: CatholicAgincourt Collegiate Institute
Secondary: Public- — bath
- — bed
3 Village Green Square, Toronto, Ontario • M1S 0N5 • Agincourt South-Malvern West
- — bath
- — bed
5 Village Green Square, Toronto, Ontario • M1S 0N5 • Agincourt South-Malvern West
- 0 bath
- 0 bed
C02-3445 Sheppard Avenue East, Toronto, Ontario • M1T 3K5 • Tam O'Shanter-Sullivan
- 1 bath
- 0 bed
1972 Brimley Road, Toronto, Ontario • M1S 2B2 • Agincourt South-Malvern West
- 1 bath
- 0 bed
19-50 Weybright Court, Toronto, Ontario • M1S 5A8 • Agincourt South-Malvern West
- — bath
- — bed
300-3-4002 Sheppard Avenue East, Toronto, Ontario • M1S 4R5 • Agincourt South-Malvern West

