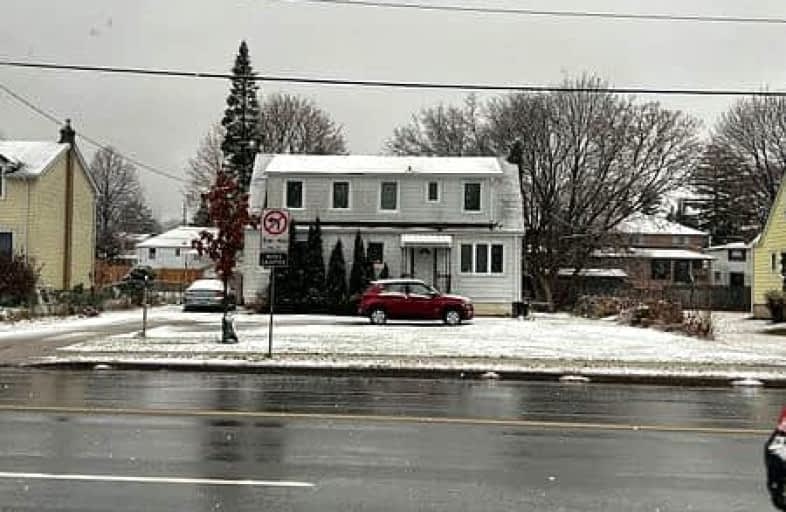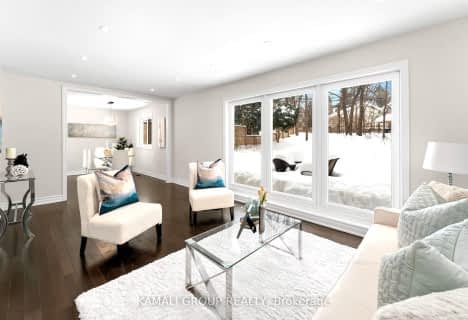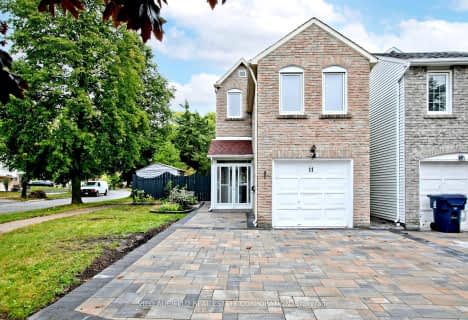Very Walkable
- Most errands can be accomplished on foot.
Excellent Transit
- Most errands can be accomplished by public transportation.
Bikeable
- Some errands can be accomplished on bike.

St Bartholomew Catholic School
Elementary: CatholicAgincourt Junior Public School
Elementary: PublicSt Victor Catholic School
Elementary: CatholicC D Farquharson Junior Public School
Elementary: PublicNorth Agincourt Junior Public School
Elementary: PublicSir Alexander Mackenzie Senior Public School
Elementary: PublicDelphi Secondary Alternative School
Secondary: PublicMsgr Fraser-Midland
Secondary: CatholicAlternative Scarborough Education 1
Secondary: PublicSir William Osler High School
Secondary: PublicFrancis Libermann Catholic High School
Secondary: CatholicAgincourt Collegiate Institute
Secondary: Public-
Timehri Restaurant
4531 Sheppard Avenue E, Scarborough, ON M1S 1V3 0.47km -
VSOP KTV
8 Glen Watford Drive, Toronto, ON M1S 2C1 0.8km -
Piper Arms Pub
520 Progress Avenue, Scarborough, ON M1P 2K2 0.98km
-
Lau Sun Mou Tea
4400 Sheppard Avenue E, Unit 9, Scarborough, ON M1S 5J5 0.44km -
Cafe Wanoka
2101 Brimley Road, Unit 111, Toronto, ON M1S 2B4 0.51km -
HK Garden
4236 Sheppard Avenue E, Dynasty Centre, Toronto, ON M1S 1T5 0.86km
-
GoodLife Fitness
1755 Brimley Rd, Scarborough, ON M1P 0A3 0.83km -
World Gym
1455 McCowan Road, Scarborough, ON M1S 5K7 0.98km -
Strength-N-U
10 Milner Avenue, Scarborough, ON M1S 3P8 0.93km
-
Shoppers Drug Mart
300 Borough Drive, Toronto, ON M1P 4P5 1.12km -
Shoppers Drug Mart
2330 Kennedy Road, Toronto, ON M1T 0A2 1.78km -
Shoppers Drug Mart
1235 McCowan Rd, Toronto, ON M1H 3K3 1.82km
-
Jesse Jr Restaurant
4415 Sheppard Ave E, Scarborough, ON M1S 1V1 0.35km -
Katsuya
4447 Sheppard Ave E, Toronto, ON M1S 1V3 0.34km -
Desi Mane
4443 - 4445 Sheppard Avenue E, Scarborough, ON M1S 1V3 0.34km
-
Oriental Centre
4430 Sheppard Avenue E, Scarborough, ON M1S 5J3 0.41km -
U Health Centre
2101 Brimley Road, Toronto, ON M1S 2B4 0.51km -
Dynasty Centre
8 Glen Watford Drive, Scarborough, ON M1S 2C1 0.8km
-
Farm Fresh Mart
4466 Sheppard Ave E, Toronto, ON M1S 1V2 0.51km -
JW Foods
2201 Brimley Road, Unit 1, Toronto, ON M1S 2E2 0.64km -
Real Canadian Superstore
1755 Brimley Road, Scarborough, ON M1P 0A3 0.76km
-
LCBO
748-420 Progress Avenue, Toronto, ON M1P 5J1 1.01km -
LCBO
21 William Kitchen Rd, Scarborough, ON M1P 5B7 1.7km -
LCBO
1571 Sandhurst Circle, Toronto, ON M1V 1V2 2.69km
-
Shell
1670 Mccowan Road, Toronto, ON M1S 2V2 0.83km -
Canadian Tire Gas+
4650 Sheppard Avenue E, Scarborough, ON M1S 3J7 0.89km -
U-Haul Neighborhood Dealer
20 Nugget Ave Unit 10, Scarborough, ON M1S 3A7 1.14km
-
Cineplex Cinemas Scarborough
300 Borough Drive, Scarborough Town Centre, Scarborough, ON M1P 4P5 1.35km -
Woodside Square Cinemas
1571 Sandhurst Circle, Toronto, ON M1V 1V2 2.87km -
Cineplex Odeon Corporation
785 Milner Avenue, Scarborough, ON M1B 3C3 5.31km
-
Scarborough Civic Centre Library
156 Borough Drive, Toronto, ON M1P 1.56km -
Agincourt District Library
155 Bonis Avenue, Toronto, ON M1T 3W6 2.11km -
Woodside Square Library
1571 Sandhurst Cir, Toronto, ON M1V 1V2 2.73km
-
Scarborough General Hospital Medical Mall
3030 Av Lawrence E, Scarborough, ON M1P 2T7 3.43km -
Scarborough Health Network
3050 Lawrence Avenue E, Scarborough, ON M1P 2T7 3.61km -
The Scarborough Hospital
3030 Birchmount Road, Scarborough, ON M1W 3W3 3.88km
-
Inglewood Park
2.23km -
Lynngate Park
133 Cass Ave, Toronto ON M1T 2B5 2.78km -
Birkdale Ravine
1100 Brimley Rd, Scarborough ON M1P 3X9 2.33km
-
TD Bank Financial Group
2098 Brimley Rd, Toronto ON M1S 5X1 0.5km -
RBC Royal Bank
111 Grangeway Ave, Scarborough ON M1H 3E9 1.63km -
TD Bank Financial Group
2650 Lawrence Ave E, Scarborough ON M1P 2S1 3.62km
- 3 bath
- 3 bed
- 1100 sqft
67 West Burton Court, Toronto, Ontario • M1S 4P7 • Agincourt South-Malvern West
- 2 bath
- 3 bed
204 Invergordon Avenue, Toronto, Ontario • M1S 4A1 • Agincourt South-Malvern West



















