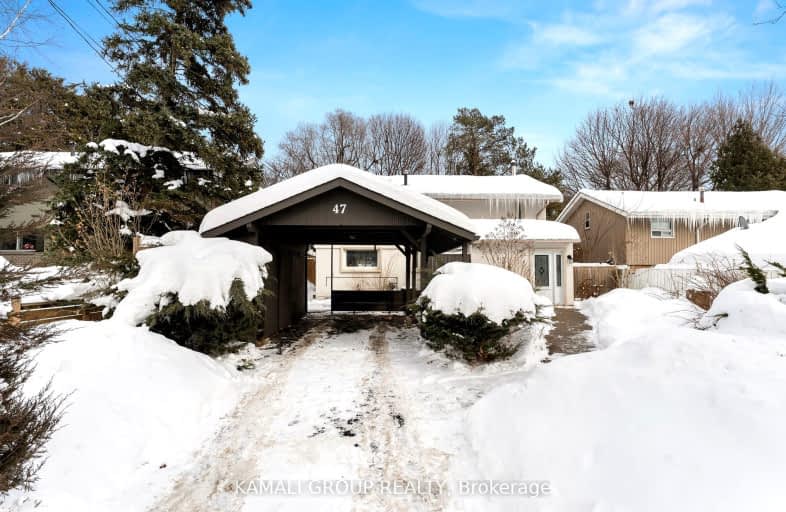Very Walkable
- Most errands can be accomplished on foot.
Excellent Transit
- Most errands can be accomplished by public transportation.
Bikeable
- Some errands can be accomplished on bike.

Dorset Park Public School
Elementary: PublicEdgewood Public School
Elementary: PublicSt Victor Catholic School
Elementary: CatholicSt Andrews Public School
Elementary: PublicSt Lawrence Catholic School
Elementary: CatholicDonwood Park Public School
Elementary: PublicAlternative Scarborough Education 1
Secondary: PublicBendale Business & Technical Institute
Secondary: PublicWinston Churchill Collegiate Institute
Secondary: PublicDavid and Mary Thomson Collegiate Institute
Secondary: PublicJean Vanier Catholic Secondary School
Secondary: CatholicAgincourt Collegiate Institute
Secondary: Public-
Supreme Restaurant & Bar
1249 Ellesmere Road, Toronto, ON M1P 2X4 0.6km -
Just Love Caribbean
1344 Kennedy Road, Toronto, ON M1P 2L7 0.97km -
Fusion Lounge
880 Ellesmere Road, Toronto, ON M1P 2L8 1.15km
-
Calabria Bakery
1770 Midland Ave, Scarborough, ON M1P 3C2 0.19km -
The Beverage Company
1710 Midland Avenue, Unit 8, Toronto, ON M1P 3C7 0.33km -
Tim Hortons
1900 Midland Ave, Scarborough, ON M1P 3E2 0.37km
-
Express Fitness
1399 Kennedy Road, Scarborough, ON M1P 2L6 0.93km -
Afterburn Performance Fitness
230 Nantucket Boulevard, Unit 1, Toronto, ON M1P 2N9 0.75km -
Fit4less
1911 Kennedy Road, Toronto, ON M1P 2L9 1.08km
-
Torrance Compounding Pharmacy
1100 Ellesmere Road, Unit 5, Scarborough, ON M1P 2X3 0.61km -
Town Care IDA Pharmacy
60 Town Centre Court, Scarborough, ON M1P 0B1 1.49km -
Shoppers Drug Mart
300 Borough Drive, Toronto, ON M1P 4P5 1.67km
-
Calabria Bakery
1770 Midland Ave, Scarborough, ON M1P 3C2 0.19km -
Mr Falafel
375 Midwest Road, Scarborough, ON M1P 3A6 0.28km -
Home Style B B Q Restaurant
445 Midwest Road, Scarborough, ON M1P 4Y9 0.34km
-
Kennedy Commons
2021 Kennedy Road, Toronto, ON M1P 2M1 1.41km -
Scarborough Town Centre
300 Borough Drive, Scarborough, ON M1P 4P5 1.69km -
Dynasty Centre
8 Glen Watford Drive, Scarborough, ON M1S 2C1 2.68km
-
FreshCo
2650 Lawrence Avenue E, Toronto, ON M1P 2S1 1.22km -
Highland Farms Supermarkets
850 Ellesmere Road, Scarborough, ON M1P 2W5 1.24km -
Foody World
8 William Kitchen Road, Toronto, ON M1P 5B7 1.34km
-
Magnotta Winery
1760 Midland Avenue, Scarborough, ON M1P 3C2 0.4km -
LCBO
21 William Kitchen Rd, Scarborough, ON M1P 5B7 1.54km -
LCBO
748-420 Progress Avenue, Toronto, ON M1P 5J1 1.46km
-
Green Car Tires
25 Munham Gate, Toronto, ON M1P 2B3 0.82km -
Hybird Auto Cleaning Service
7 Golden Gate Crt, Unit C, Scarborough, ON M1P 3A5 0.87km -
Petro-Canada
1270 Brimley Road, Scarborough, ON M1P 3G6 0.89km
-
Cineplex Cinemas Scarborough
300 Borough Drive, Scarborough Town Centre, Scarborough, ON M1P 4P5 1.71km -
Cineplex Odeon Eglinton Town Centre Cinemas
22 Lebovic Avenue, Toronto, ON M1L 4V9 4.83km -
Woodside Square Cinemas
1571 Sandhurst Circle, Toronto, ON M1V 1V2 5.22km
-
Scarborough Civic Centre Library
156 Borough Drive, Toronto, ON M1P 1.37km -
Toronto Public Library - McGregor Park
2219 Lawrence Avenue E, Toronto, ON M1P 2P5 1.99km -
Toronto Public Library- Bendale Branch
1515 Danforth Rd, Scarborough, ON M1J 1H5 2.38km
-
Scarborough General Hospital Medical Mall
3030 Av Lawrence E, Scarborough, ON M1P 2T7 1.76km -
Scarborough Health Network
3050 Lawrence Avenue E, Scarborough, ON M1P 2T7 1.98km -
The Scarborough Hospital
3030 Birchmount Road, Scarborough, ON M1W 3W3 5.39km
-
Thomson Memorial Park
1005 Brimley Rd, Scarborough ON M1P 3E8 1.02km -
Lynngate Park
133 Cass Ave, Toronto ON M1T 2B5 2.96km -
Wishing Well Park
Scarborough ON 3.91km
-
TD Bank Financial Group
2050 Lawrence Ave E, Scarborough ON M1R 2Z5 1.3km -
RBC Royal Bank
111 Grangeway Ave, Scarborough ON M1H 3E9 2.08km -
TD Bank Financial Group
3477 Sheppard Ave E (at Aragon Ave), Scarborough ON M1T 3K6 3.34km
- 2 bath
- 3 bed
204 Invergordon Avenue, Toronto, Ontario • M1S 4A1 • Agincourt South-Malvern West













