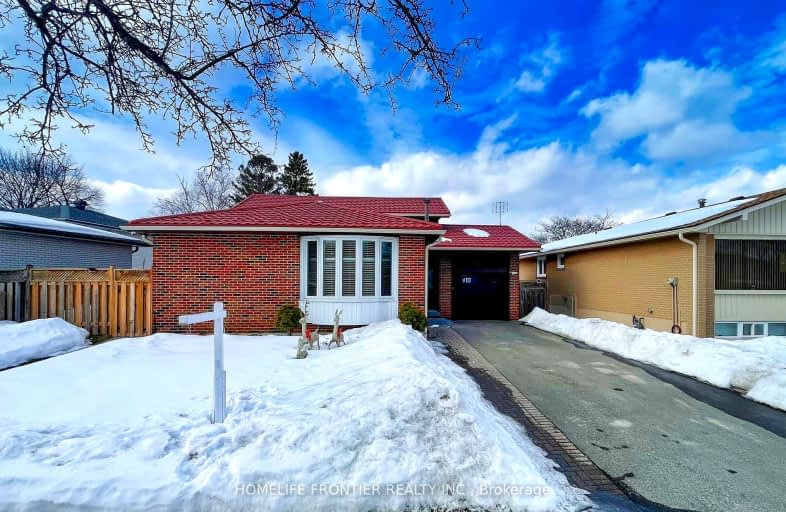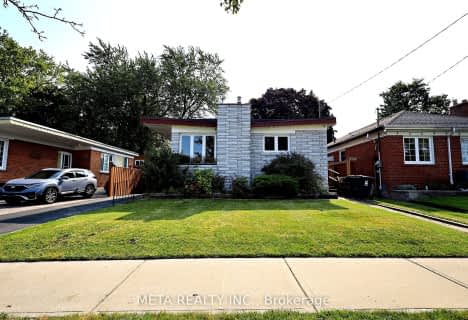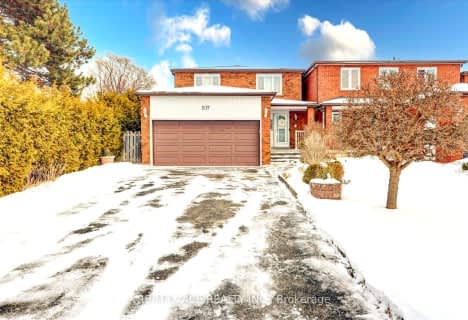Somewhat Walkable
- Some errands can be accomplished on foot.
Excellent Transit
- Most errands can be accomplished by public transportation.
Bikeable
- Some errands can be accomplished on bike.

North Bendale Junior Public School
Elementary: PublicBellmere Junior Public School
Elementary: PublicSt Richard Catholic School
Elementary: CatholicBendale Junior Public School
Elementary: PublicSt Rose of Lima Catholic School
Elementary: CatholicTredway Woodsworth Public School
Elementary: PublicÉSC Père-Philippe-Lamarche
Secondary: CatholicAlternative Scarborough Education 1
Secondary: PublicBendale Business & Technical Institute
Secondary: PublicDavid and Mary Thomson Collegiate Institute
Secondary: PublicWoburn Collegiate Institute
Secondary: PublicCedarbrae Collegiate Institute
Secondary: Public-
Thomson Memorial Park
1005 Brimley Rd, Scarborough ON M1P 3E8 2.04km -
Iroquois Park
295 Chartland Blvd S (at McCowan Rd), Scarborough ON M1S 3L7 4.4km -
Dean Park
Dean Park Road and Meadowvale, Scarborough ON 6.34km
-
TD Bank Financial Group
300 Borough Dr (in Scarborough Town Centre), Scarborough ON M1P 4P5 1.63km -
CIBC
480 Progress Ave, Scarborough ON M1P 5J1 1.98km -
BDC - Business Development Bank of Canada
100 Consilium Pl, Scarborough ON M1H 3E3 2.05km
- 2 bath
- 4 bed
- 1500 sqft
36 Manorglen Crescent, Toronto, Ontario • M1S 1W4 • Agincourt South-Malvern West





















