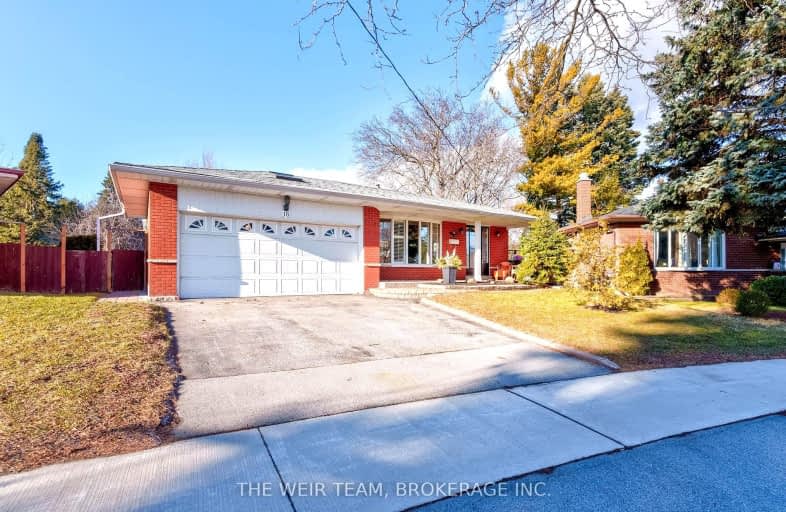Somewhat Walkable
- Some errands can be accomplished on foot.
52
/100
Good Transit
- Some errands can be accomplished by public transportation.
68
/100
Bikeable
- Some errands can be accomplished on bike.
54
/100

ÉIC Père-Philippe-Lamarche
Elementary: Catholic
1.12 km
École élémentaire Académie Alexandre-Dumas
Elementary: Public
0.62 km
Mason Road Junior Public School
Elementary: Public
1.23 km
St Rose of Lima Catholic School
Elementary: Catholic
1.11 km
Cedarbrook Public School
Elementary: Public
0.35 km
John McCrae Public School
Elementary: Public
0.65 km
ÉSC Père-Philippe-Lamarche
Secondary: Catholic
1.12 km
Alternative Scarborough Education 1
Secondary: Public
2.62 km
David and Mary Thomson Collegiate Institute
Secondary: Public
2.12 km
Jean Vanier Catholic Secondary School
Secondary: Catholic
2.33 km
R H King Academy
Secondary: Public
2.86 km
Cedarbrae Collegiate Institute
Secondary: Public
1.13 km
-
Thomson Memorial Park
1005 Brimley Rd, Scarborough ON M1P 3E8 2.19km -
Iroquois Park
295 Chartland Blvd S (at McCowan Rd), Scarborough ON M1S 3L7 6.81km -
Broadlands Park
16 Castlegrove Blvd, Toronto ON 7.1km
-
BMO Bank of Montreal
2739 Eglinton Ave E (at Brimley Rd), Toronto ON M1K 2S2 1.73km -
TD Bank Financial Group
300 Borough Dr (in Scarborough Town Centre), Scarborough ON M1P 4P5 3.56km -
Scotiabank
300 Borough Dr (in Scarborough Town Centre), Scarborough ON M1P 4P5 3.61km














