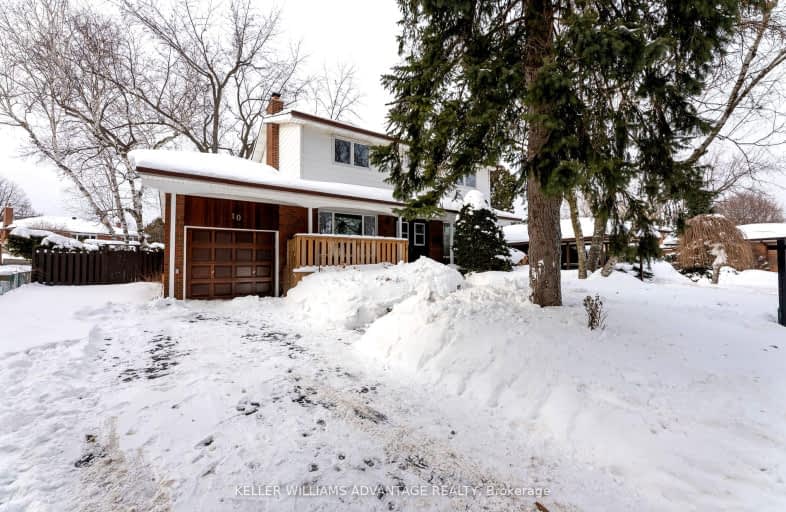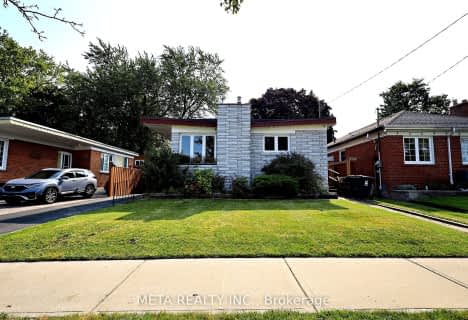Somewhat Walkable
- Some errands can be accomplished on foot.
69
/100
Excellent Transit
- Most errands can be accomplished by public transportation.
70
/100
Somewhat Bikeable
- Most errands require a car.
47
/100

Ben Heppner Vocal Music Academy
Elementary: Public
1.02 km
Heather Heights Junior Public School
Elementary: Public
0.99 km
Henry Hudson Senior Public School
Elementary: Public
0.90 km
St Thomas More Catholic School
Elementary: Catholic
0.24 km
Woburn Junior Public School
Elementary: Public
0.20 km
Churchill Heights Public School
Elementary: Public
0.84 km
Alternative Scarborough Education 1
Secondary: Public
2.85 km
St Mother Teresa Catholic Academy Secondary School
Secondary: Catholic
3.32 km
Woburn Collegiate Institute
Secondary: Public
0.38 km
Cedarbrae Collegiate Institute
Secondary: Public
2.69 km
Lester B Pearson Collegiate Institute
Secondary: Public
2.56 km
St John Paul II Catholic Secondary School
Secondary: Catholic
2.35 km
-
Thomson Memorial Park
1005 Brimley Rd, Scarborough ON M1P 3E8 3.57km -
Iroquois Park
295 Chartland Blvd S (at McCowan Rd), Scarborough ON M1S 3L7 4.4km -
Rouge National Urban Park
Zoo Rd, Toronto ON M1B 5W8 6.12km
-
TD Bank Financial Group
300 Borough Dr (in Scarborough Town Centre), Scarborough ON M1P 4P5 2.74km -
CIBC
480 Progress Ave, Scarborough ON M1P 5J1 2.88km -
TD Bank Financial Group
26 William Kitchen Rd (at Kennedy Rd), Scarborough ON M1P 5B7 4.67km












