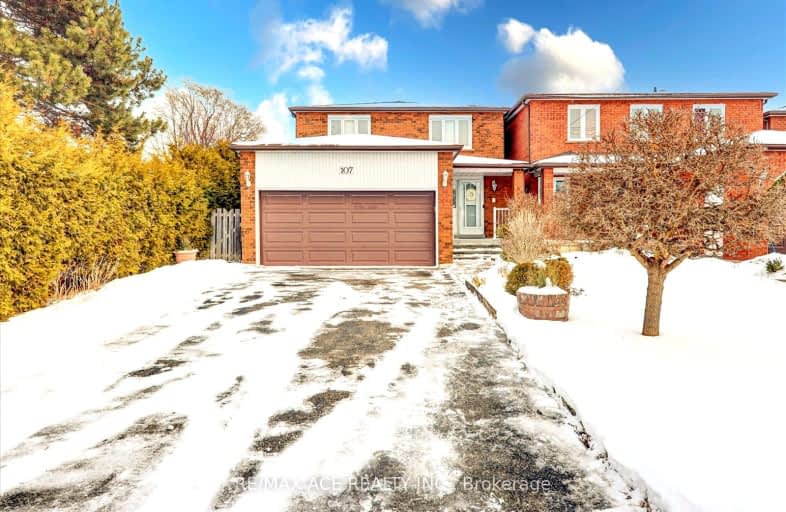Somewhat Walkable
- Some errands can be accomplished on foot.
Good Transit
- Some errands can be accomplished by public transportation.
Somewhat Bikeable
- Most errands require a car.

Ben Heppner Vocal Music Academy
Elementary: PublicHeather Heights Junior Public School
Elementary: PublicHenry Hudson Senior Public School
Elementary: PublicGolf Road Junior Public School
Elementary: PublicWillow Park Junior Public School
Elementary: PublicGeorge B Little Public School
Elementary: PublicNative Learning Centre East
Secondary: PublicMaplewood High School
Secondary: PublicWest Hill Collegiate Institute
Secondary: PublicWoburn Collegiate Institute
Secondary: PublicCedarbrae Collegiate Institute
Secondary: PublicSt John Paul II Catholic Secondary School
Secondary: Catholic-
Thomson Memorial Park
1005 Brimley Rd, Scarborough ON M1P 3E8 4.19km -
Birkdale Ravine
1100 Brimley Rd, Scarborough ON M1P 3X9 4.48km -
Adam's Park
2 Rozell Rd, Toronto ON 5.58km
-
RBC Royal Bank
3091 Lawrence Ave E, Scarborough ON M1H 1A1 3.41km -
TD Bank Financial Group
2650 Lawrence Ave E, Scarborough ON M1P 2S1 5km -
Scotiabank
4220 Sheppard Ave E (Midland Ave.), Scarborough ON M1S 1T5 5.89km





















