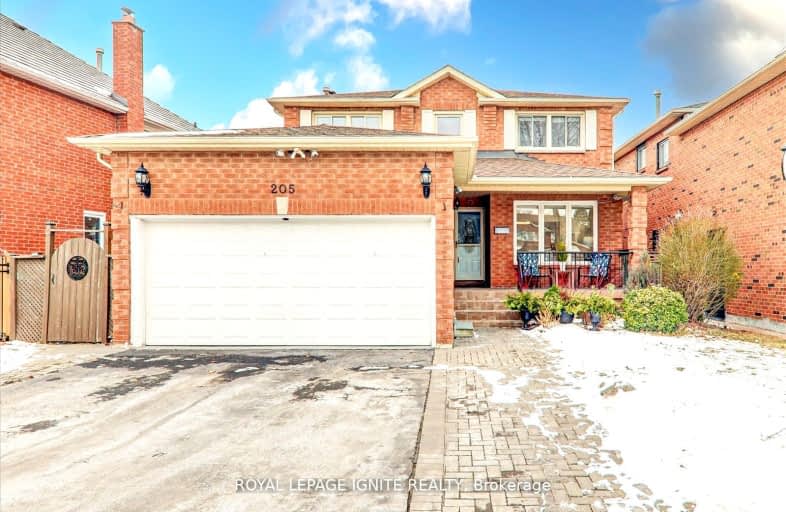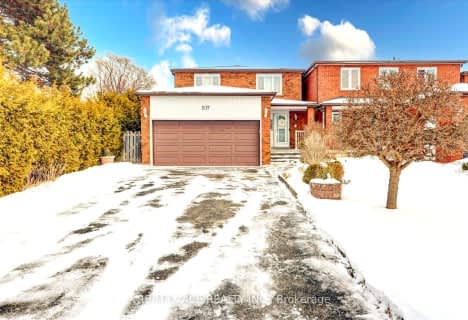Somewhat Walkable
- Some errands can be accomplished on foot.
55
/100
Good Transit
- Some errands can be accomplished by public transportation.
64
/100
Somewhat Bikeable
- Most errands require a car.
32
/100

Highland Creek Public School
Elementary: Public
1.18 km
St Jean de Brebeuf Catholic School
Elementary: Catholic
0.98 km
John G Diefenbaker Public School
Elementary: Public
1.05 km
Meadowvale Public School
Elementary: Public
1.17 km
Morrish Public School
Elementary: Public
0.11 km
Cardinal Leger Catholic School
Elementary: Catholic
0.32 km
Maplewood High School
Secondary: Public
4.13 km
St Mother Teresa Catholic Academy Secondary School
Secondary: Catholic
3.30 km
West Hill Collegiate Institute
Secondary: Public
2.27 km
Sir Oliver Mowat Collegiate Institute
Secondary: Public
3.35 km
Lester B Pearson Collegiate Institute
Secondary: Public
3.92 km
St John Paul II Catholic Secondary School
Secondary: Catholic
1.70 km
-
Dean Park
Dean Park Road and Meadowvale, Scarborough ON 1.01km -
Charlottetown Park
65 Charlottetown Blvd (Lawrence & Charlottetown), Scarborough ON 3.2km -
Amberlea Park
ON 5.49km
-
CIBC
2870 Ellesmere Rd, Scarborough ON M1E 4B8 2.39km -
TD Canada Trust Branch and ATM
4515 Kingston Rd, Scarborough ON M1E 2P1 2.64km -
TD Bank Financial Group
299 Port Union Rd, Scarborough ON M1C 2L3 3.11km














