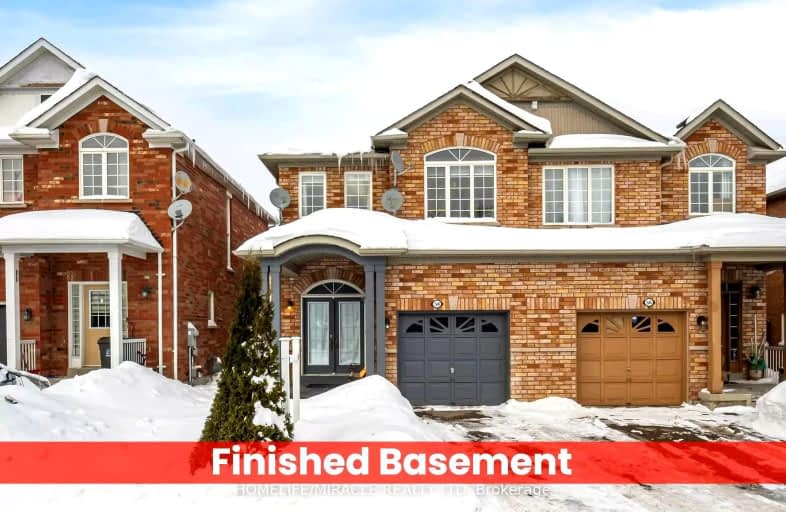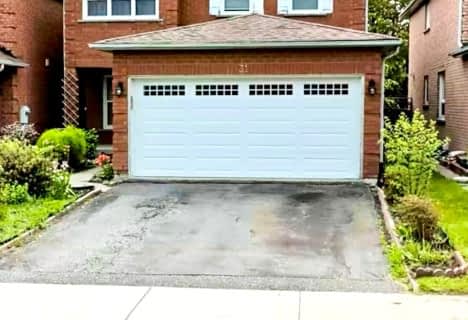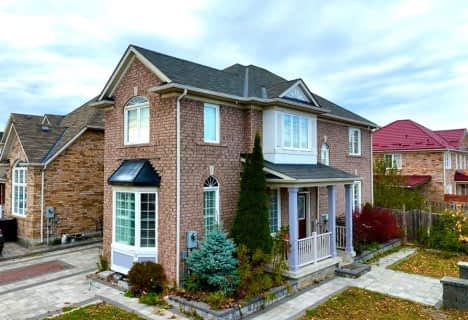Car-Dependent
- Most errands require a car.
Excellent Transit
- Most errands can be accomplished by public transportation.
Somewhat Bikeable
- Most errands require a car.

St Bede Catholic School
Elementary: CatholicSacred Heart Catholic School
Elementary: CatholicHeritage Park Public School
Elementary: PublicAlexander Stirling Public School
Elementary: PublicMary Shadd Public School
Elementary: PublicThomas L Wells Public School
Elementary: PublicSt Mother Teresa Catholic Academy Secondary School
Secondary: CatholicWest Hill Collegiate Institute
Secondary: PublicWoburn Collegiate Institute
Secondary: PublicAlbert Campbell Collegiate Institute
Secondary: PublicLester B Pearson Collegiate Institute
Secondary: PublicSt John Paul II Catholic Secondary School
Secondary: Catholic-
Rouge National Urban Park
Zoo Rd, Toronto ON M1B 5W8 3.59km -
Milliken Park
5555 Steeles Ave E (btwn McCowan & Middlefield Rd.), Scarborough ON M9L 1S7 4.56km -
Birkdale Ravine
1100 Brimley Rd, Scarborough ON M1P 3X9 7.43km
-
TD Bank Financial Group
7670 Markham Rd, Markham ON L3S 4S1 4.8km -
RBC Royal Bank
60 Copper Creek Dr, Markham ON L6B 0P2 5.15km -
TD Bank Financial Group
26 William Kitchen Rd (at Kennedy Rd), Scarborough ON M1P 5B7 7.58km






















