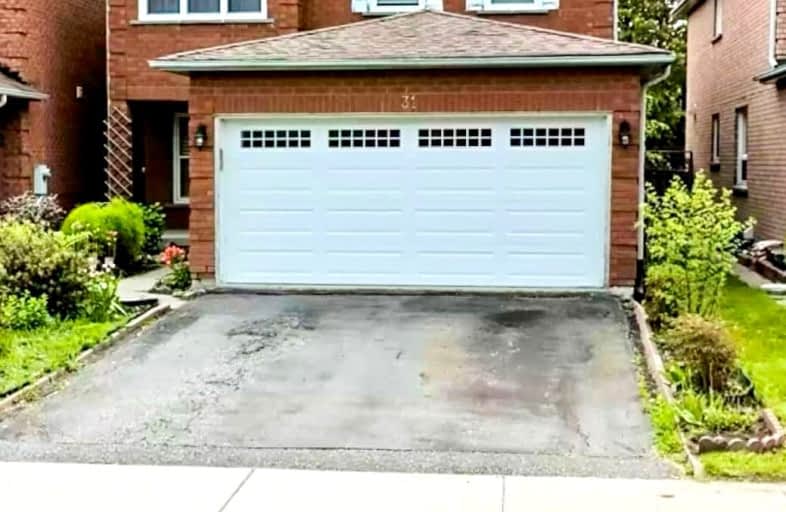Car-Dependent
- Most errands require a car.
39
/100
Good Transit
- Some errands can be accomplished by public transportation.
65
/100
Somewhat Bikeable
- Most errands require a car.
26
/100

St Bede Catholic School
Elementary: Catholic
0.45 km
Fleming Public School
Elementary: Public
0.60 km
Heritage Park Public School
Elementary: Public
0.41 km
Emily Carr Public School
Elementary: Public
1.79 km
Alexander Stirling Public School
Elementary: Public
1.10 km
Mary Shadd Public School
Elementary: Public
1.44 km
Maplewood High School
Secondary: Public
6.91 km
St Mother Teresa Catholic Academy Secondary School
Secondary: Catholic
1.56 km
West Hill Collegiate Institute
Secondary: Public
5.11 km
Woburn Collegiate Institute
Secondary: Public
5.17 km
Lester B Pearson Collegiate Institute
Secondary: Public
2.67 km
St John Paul II Catholic Secondary School
Secondary: Catholic
3.40 km
-
Dean Park
Dean Park Road and Meadowvale, Scarborough ON 3.18km -
Iroquois Park
295 Chartland Blvd S (at McCowan Rd), Scarborough ON M1S 3L7 5.65km -
Goldhawk Park
295 Alton Towers Cir, Scarborough ON M1V 4P1 6.05km
-
CIBC
7021 Markham Rd (at Steeles Ave. E), Markham ON L3S 0C2 4.27km -
CIBC
480 Progress Ave, Scarborough ON M1P 5J1 6.58km -
TD Bank Financial Group
300 Borough Dr (in Scarborough Town Centre), Scarborough ON M1P 4P5 6.76km














