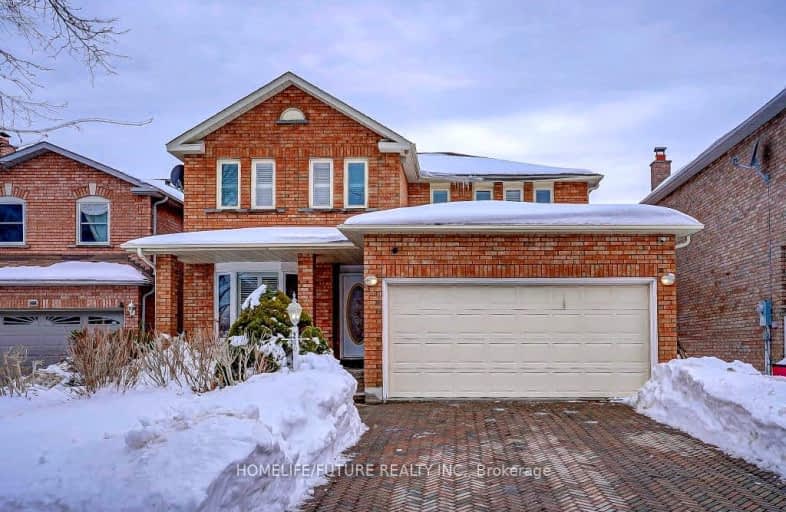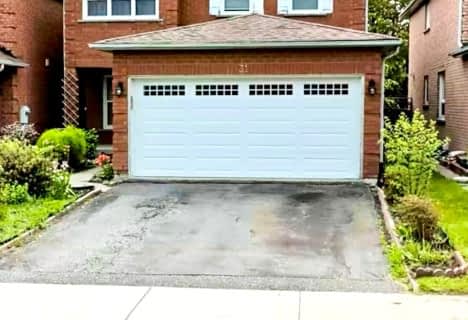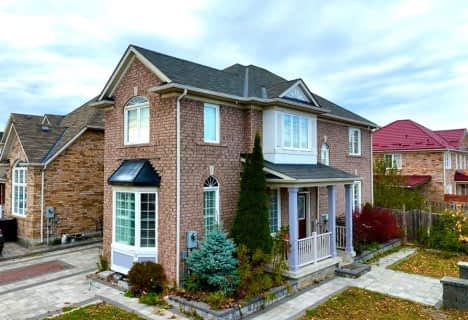Car-Dependent
- Most errands require a car.
Good Transit
- Some errands can be accomplished by public transportation.
Somewhat Bikeable
- Almost all errands require a car.

St Bede Catholic School
Elementary: CatholicFleming Public School
Elementary: PublicHeritage Park Public School
Elementary: PublicEmily Carr Public School
Elementary: PublicAlexander Stirling Public School
Elementary: PublicAlvin Curling Public School
Elementary: PublicMaplewood High School
Secondary: PublicSt Mother Teresa Catholic Academy Secondary School
Secondary: CatholicWest Hill Collegiate Institute
Secondary: PublicWoburn Collegiate Institute
Secondary: PublicLester B Pearson Collegiate Institute
Secondary: PublicSt John Paul II Catholic Secondary School
Secondary: Catholic-
Rouge National Urban Park
Zoo Rd, Toronto ON M1B 5W8 2.54km -
Iroquois Park
295 Chartland Blvd S (at McCowan Rd), Scarborough ON M1S 3L7 5.72km -
Amberlea Park
ON 6.2km
-
CIBC
7021 Markham Rd (at Steeles Ave. E), Markham ON L3S 0C2 4.31km -
CIBC
480 Progress Ave, Scarborough ON M1P 5J1 6.65km -
TD Bank Financial Group
300 Borough Dr (in Scarborough Town Centre), Scarborough ON M1P 4P5 6.83km






















