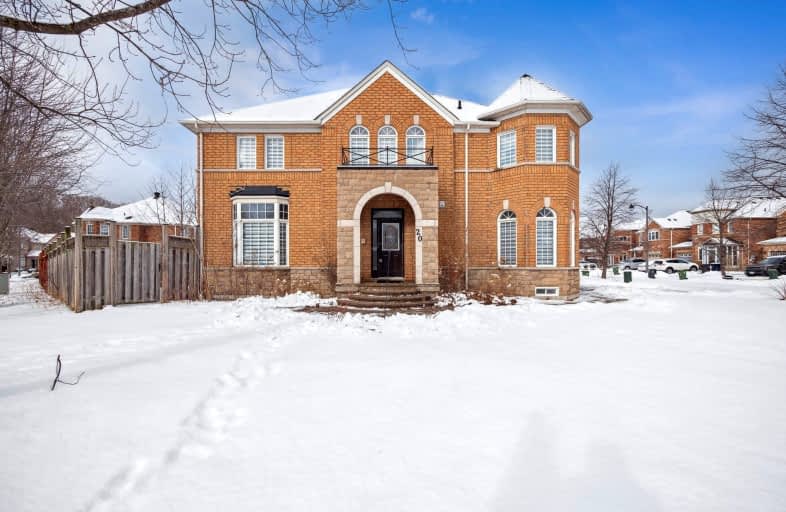Car-Dependent
- Almost all errands require a car.
19
/100
Good Transit
- Some errands can be accomplished by public transportation.
55
/100
Somewhat Bikeable
- Most errands require a car.
25
/100

St Gabriel Lalemant Catholic School
Elementary: Catholic
2.57 km
Blessed Pier Giorgio Frassati Catholic School
Elementary: Catholic
0.78 km
Thomas L Wells Public School
Elementary: Public
1.29 km
Cedarwood Public School
Elementary: Public
1.59 km
Brookside Public School
Elementary: Public
0.99 km
David Suzuki Public School
Elementary: Public
2.48 km
St Mother Teresa Catholic Academy Secondary School
Secondary: Catholic
3.20 km
Father Michael McGivney Catholic Academy High School
Secondary: Catholic
4.23 km
Albert Campbell Collegiate Institute
Secondary: Public
4.55 km
Lester B Pearson Collegiate Institute
Secondary: Public
3.61 km
Middlefield Collegiate Institute
Secondary: Public
3.35 km
Markham District High School
Secondary: Public
5.25 km
-
Goldhawk Park
295 Alton Towers Cir, Scarborough ON M1V 4P1 4.11km -
Iroquois Park
295 Chartland Blvd S (at McCowan Rd), Scarborough ON M1S 3L7 4.76km -
Reesor Park
ON 5.72km
-
RBC Royal Bank
60 Copper Creek Dr, Markham ON L6B 0P2 3.35km -
TD Canada Trust ATM
5261 Hwy 7, Markham ON L3P 1B8 5.57km -
CIBC
8675 McCowan Rd (Bullock Dr), Markham ON L3P 4H1 5.98km














