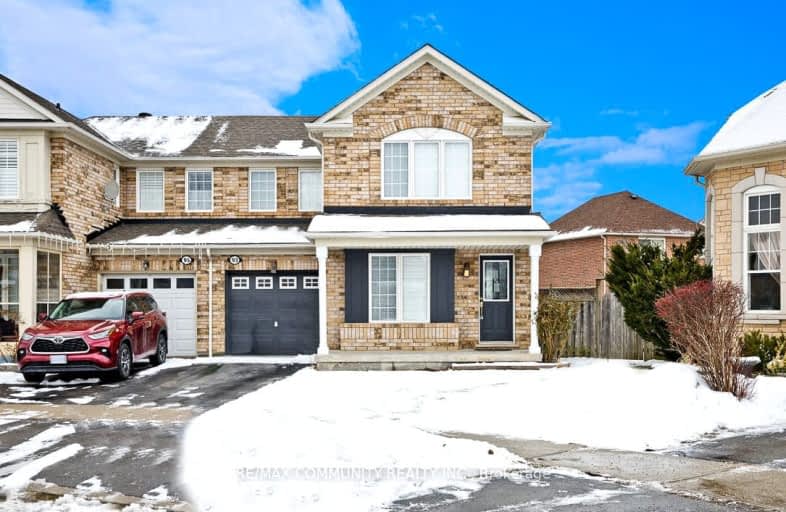Car-Dependent
- Most errands require a car.
27
/100
Good Transit
- Some errands can be accomplished by public transportation.
66
/100
Somewhat Bikeable
- Almost all errands require a car.
24
/100

St Gabriel Lalemant Catholic School
Elementary: Catholic
1.78 km
Sacred Heart Catholic School
Elementary: Catholic
1.94 km
Blessed Pier Giorgio Frassati Catholic School
Elementary: Catholic
0.40 km
Mary Shadd Public School
Elementary: Public
1.79 km
Thomas L Wells Public School
Elementary: Public
0.51 km
Brookside Public School
Elementary: Public
0.49 km
St Mother Teresa Catholic Academy Secondary School
Secondary: Catholic
2.45 km
Woburn Collegiate Institute
Secondary: Public
5.61 km
Albert Campbell Collegiate Institute
Secondary: Public
4.13 km
Lester B Pearson Collegiate Institute
Secondary: Public
2.81 km
St John Paul II Catholic Secondary School
Secondary: Catholic
4.88 km
Middlefield Collegiate Institute
Secondary: Public
3.79 km
-
Goldhawk Park
295 Alton Towers Cir, Scarborough ON M1V 4P1 4km -
Iroquois Park
295 Chartland Blvd S (at McCowan Rd), Scarborough ON M1S 3L7 4.25km -
Dean Park
Dean Park Road and Meadowvale, Scarborough ON 5.37km
-
BMO Bank of Montreal
6023 Steeles Ave E (at Markham Rd.), Scarborough ON M1V 5P7 2.07km -
RBC Royal Bank
60 Copper Creek Dr, Markham ON L6B 0P2 4.15km -
CIBC
305 Milner Ave, Scarborough ON M1B 3V4 4.4km











