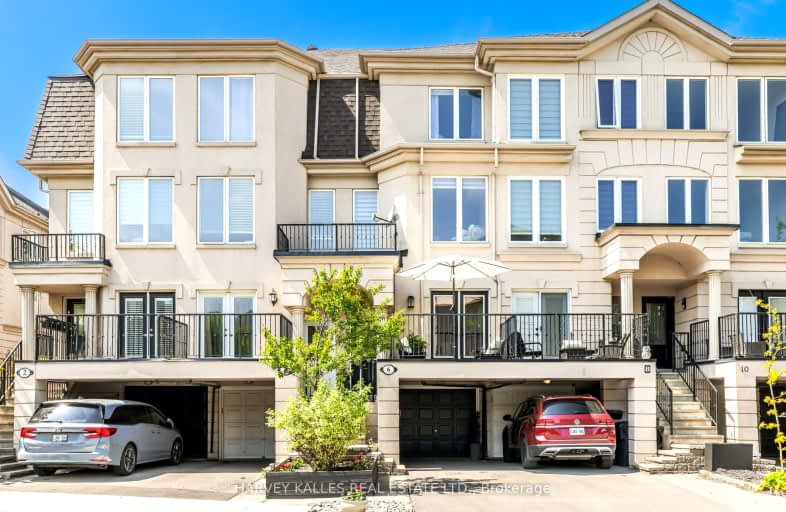Very Walkable
- Most errands can be accomplished on foot.
71
/100
Good Transit
- Some errands can be accomplished by public transportation.
68
/100
Bikeable
- Some errands can be accomplished on bike.
59
/100

St Catherine Catholic School
Elementary: Catholic
1.58 km
Greenland Public School
Elementary: Public
0.43 km
Norman Ingram Public School
Elementary: Public
1.56 km
Don Mills Middle School
Elementary: Public
0.75 km
École élémentaire Jeanne-Lajoie
Elementary: Public
1.20 km
Grenoble Public School
Elementary: Public
1.68 km
George S Henry Academy
Secondary: Public
3.79 km
Don Mills Collegiate Institute
Secondary: Public
0.69 km
Wexford Collegiate School for the Arts
Secondary: Public
2.88 km
Senator O'Connor College School
Secondary: Catholic
2.70 km
Victoria Park Collegiate Institute
Secondary: Public
3.06 km
Marc Garneau Collegiate Institute
Secondary: Public
2.39 km
-
Charles Sauriol Conservation Area
1 Old Lawrence Ave (at Lawrence Ave. E), Toronto ON M1J 2H3 1.12km -
Edwards Gardens
755 Lawrence Ave E, Toronto ON M3C 1P2 2km -
Flemingdon park
Don Mills & Overlea 1.94km
-
CIBC
946 Lawrence Ave E (at Don Mills Rd.), Toronto ON M3C 1R1 1.14km -
Scotiabank
885 Lawrence Ave E, Toronto ON M3C 1P7 1.21km -
Scotiabank
1500 Don Mills Rd (York Mills), Toronto ON M3B 3K4 2.92km



