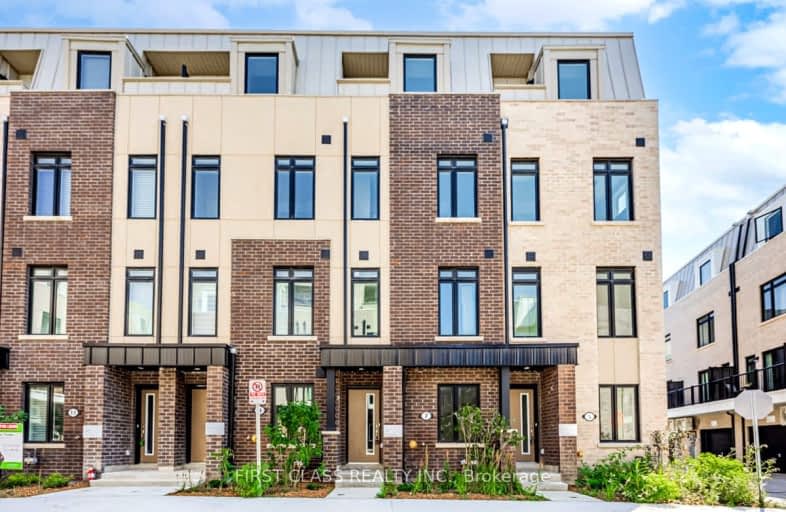Very Walkable
- Most errands can be accomplished on foot.
Good Transit
- Some errands can be accomplished by public transportation.
Bikeable
- Some errands can be accomplished on bike.

Victoria Park Elementary School
Elementary: PublicO'Connor Public School
Elementary: PublicSelwyn Elementary School
Elementary: PublicVictoria Village Public School
Elementary: PublicSloane Public School
Elementary: PublicClairlea Public School
Elementary: PublicEast York Alternative Secondary School
Secondary: PublicEast York Collegiate Institute
Secondary: PublicWexford Collegiate School for the Arts
Secondary: PublicSATEC @ W A Porter Collegiate Institute
Secondary: PublicSenator O'Connor College School
Secondary: CatholicMarc Garneau Collegiate Institute
Secondary: Public-
Ashtonbee Reservoir Park
Scarborough ON M1L 3K9 1.26km -
Wexford Park
35 Elm Bank Rd, Toronto ON 1.58km -
Wayne Parkette
Toronto ON M1R 1Y5 1.92km
-
TD Bank Financial Group
15 Eglinton Sq (btw Victoria Park Ave. & Pharmacy Ave.), Scarborough ON M1L 2K1 0.72km -
BMO Bank of Montreal
1900 Eglinton Ave E (btw Pharmacy Ave. & Hakimi Ave.), Toronto ON M1L 2L9 1.06km -
BMO Bank of Montreal
627 Pharmacy Ave, Toronto ON M1L 3H3 1.91km



