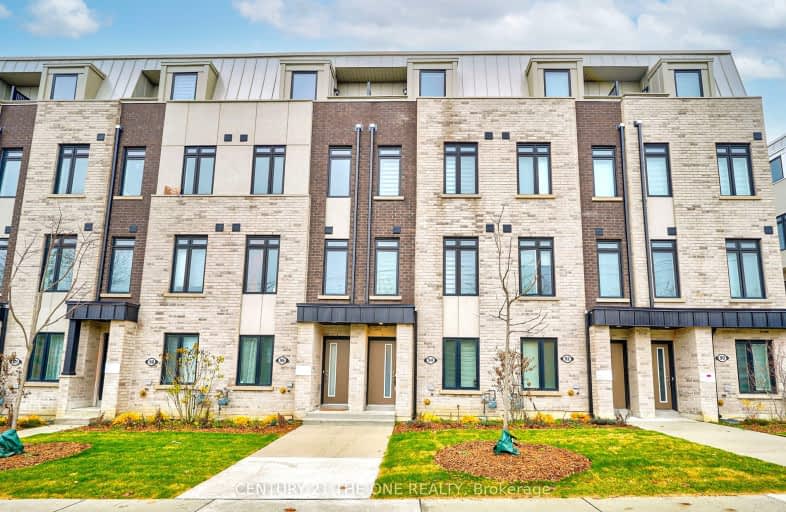Very Walkable
- Most errands can be accomplished on foot.
88
/100
Good Transit
- Some errands can be accomplished by public transportation.
66
/100
Bikeable
- Some errands can be accomplished on bike.
57
/100

Victoria Park Elementary School
Elementary: Public
1.31 km
O'Connor Public School
Elementary: Public
0.71 km
Selwyn Elementary School
Elementary: Public
1.51 km
Sloane Public School
Elementary: Public
1.01 km
Gordon A Brown Middle School
Elementary: Public
1.65 km
Clairlea Public School
Elementary: Public
1.11 km
East York Alternative Secondary School
Secondary: Public
3.37 km
East York Collegiate Institute
Secondary: Public
3.44 km
Wexford Collegiate School for the Arts
Secondary: Public
2.65 km
SATEC @ W A Porter Collegiate Institute
Secondary: Public
1.75 km
Senator O'Connor College School
Secondary: Catholic
3.24 km
Marc Garneau Collegiate Institute
Secondary: Public
2.66 km
-
Ashtonbee Reservoir Park
Scarborough ON M1L 3K9 1.27km -
Wexford Park
35 Elm Bank Rd, Toronto ON 1.59km -
Wayne Parkette
Toronto ON M1R 1Y5 1.94km
-
TD Bank Financial Group
15 Eglinton Sq (btw Victoria Park Ave. & Pharmacy Ave.), Scarborough ON M1L 2K1 0.72km -
BMO Bank of Montreal
1900 Eglinton Ave E (btw Pharmacy Ave. & Hakimi Ave.), Toronto ON M1L 2L9 1.06km -
BMO Bank of Montreal
627 Pharmacy Ave, Toronto ON M1L 3H3 1.88km



