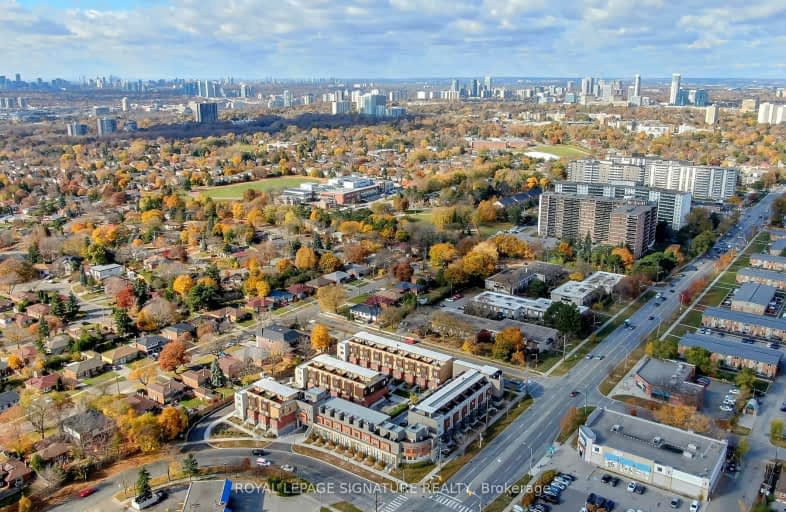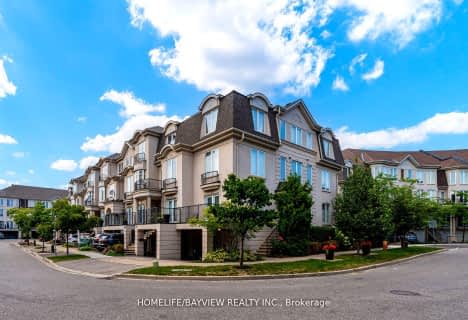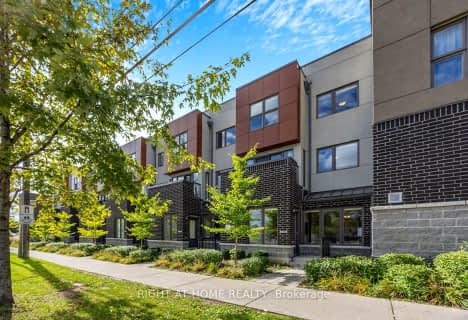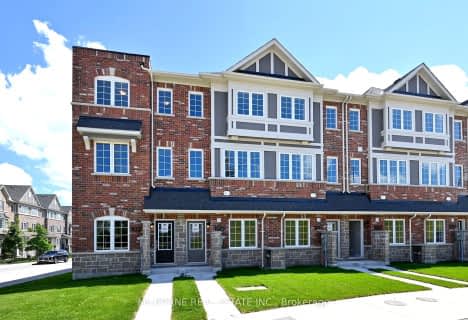Very Walkable
- Most errands can be accomplished on foot.
Good Transit
- Some errands can be accomplished by public transportation.
Bikeable
- Some errands can be accomplished on bike.

St Kevin Catholic School
Elementary: CatholicRanchdale Public School
Elementary: PublicMaryvale Public School
Elementary: PublicAnnunciation Catholic School
Elementary: CatholicWexford Public School
Elementary: PublicBroadlands Public School
Elementary: PublicCaring and Safe Schools LC2
Secondary: PublicParkview Alternative School
Secondary: PublicDon Mills Collegiate Institute
Secondary: PublicWexford Collegiate School for the Arts
Secondary: PublicSenator O'Connor College School
Secondary: CatholicVictoria Park Collegiate Institute
Secondary: Public-
Wayne Parkette
Toronto ON M1R 1Y5 1.94km -
Wigmore Park
Elvaston Dr, Toronto ON 1.94km -
Wexford Park
35 Elm Bank Rd, Toronto ON 2.07km
-
TD Bank
2135 Victoria Park Ave (at Ellesmere Avenue), Scarborough ON M1R 0G1 1.01km -
TD Bank Financial Group
15 Eglinton Sq (btw Victoria Park Ave. & Pharmacy Ave.), Scarborough ON M1L 2K1 2.91km -
TD Bank Financial Group
15 Clock Tower Rd (Shops at Don Mills), Don Mills ON M3C 0E1 3.11km
- 3 bath
- 3 bed
- 1100 sqft
33-9 Clintwood Gate, Toronto, Ontario • M3A 0A8 • Parkwoods-Donalda
















