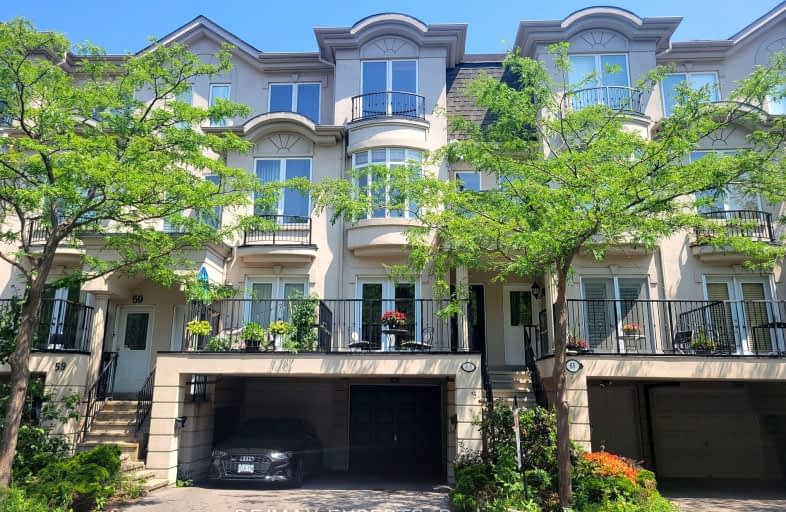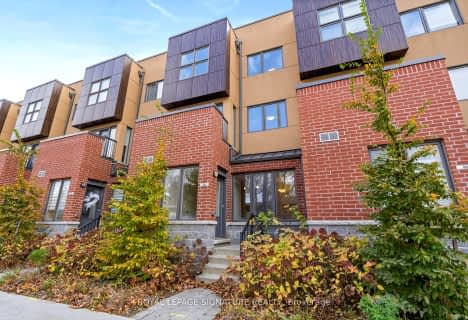Car-Dependent
- Most errands require a car.
Good Transit
- Some errands can be accomplished by public transportation.
Bikeable
- Some errands can be accomplished on bike.

St Catherine Catholic School
Elementary: CatholicGreenland Public School
Elementary: PublicNorman Ingram Public School
Elementary: PublicDon Mills Middle School
Elementary: PublicÉcole élémentaire Jeanne-Lajoie
Elementary: PublicGrenoble Public School
Elementary: PublicGeorge S Henry Academy
Secondary: PublicDon Mills Collegiate Institute
Secondary: PublicWexford Collegiate School for the Arts
Secondary: PublicSenator O'Connor College School
Secondary: CatholicVictoria Park Collegiate Institute
Secondary: PublicMarc Garneau Collegiate Institute
Secondary: Public-
DV Bar Bistro
175 Wynford Drive, Toronto, ON M3C 1J3 0.81km -
JOEY Don Mills
75 O'Neill Road, North York, ON M3C 0H2 0.9km -
Jack Astor's
1060 Don Mills Road, North York, ON M3C 0H8 0.88km
-
Delimark Cafe
12 Concorde Place, Toronto, ON M3C 3R8 0.53km -
Anthony's Cafe
18 Wynford Dr, Toronto, ON M3C 1W1 0.67km -
Tim Horton's
34 Wynford Heights Crescent, Toronto, ON M3C 1K9 0.71km
-
Shoppers Drug Mart
946 Lawrence Avenue E, Unit 2, North York, ON M3C 3M9 1.19km -
Procare Pharmacy
1262 Don Mills Road, Toronto, ON M3B 2W7 1.9km -
Agape Pharmacy
10 Mallard Road, Unit C107, Toronto, ON M3B 3N1 2.27km
-
Kaiseki Yu-zen Hashimoto
6 Garamond Court, Toronto, ON M3C 1Z5 0.42km -
Bibap Express
1 Concorde Gate, Toronto, ON M3C 3N6 0.48km -
Bibab Express
1 Concorde Gate, Toronto, ON M3C 3N6 0.49km
-
CF Shops at Don Mills
1090 Don Mills Road, Toronto, ON M3C 3R6 0.85km -
Don Mills Centre
75 The Donway W, North York, ON M3C 2E9 0.9km -
Donwood Plaza
51-81 Underhill Drive, Toronto, ON M3A 2J7 1.96km
-
C&C Supermarket
888 Don Mills Rd, Toronto, ON M3C 1V6 0.68km -
Marché Leo's
150 Wynford Drive, North York, ON M3C 1K7 0.75km -
Metro
1050 Don Mills Road, North York, ON M3C 1W6 0.82km
-
LCBO
195 The Donway W, Toronto, ON M3C 0H6 1.12km -
LCBO - Leaside
147 Laird Dr, Laird and Eglinton, East York, ON M4G 4K1 3.13km -
LCBO
808 York Mills Road, Toronto, ON M3B 1X8 3.25km
-
Esso
843 Don Mills Road, North York, ON M3C 1V4 0.83km -
Petro-Canada
1095 Don Mills Road, North York, ON M3C 1W7 1.01km -
Railside Esso
1309 Av Lawrence E, North York, ON M3A 1C6 1.49km
-
Cineplex VIP Cinemas
12 Marie Labatte Road, unit B7, Toronto, ON M3C 0H9 1.01km -
Cineplex Odeon Eglinton Town Centre Cinemas
22 Lebovic Avenue, Toronto, ON M1L 4V9 3.74km -
Mount Pleasant Cinema
675 Mt Pleasant Rd, Toronto, ON M4S 2N2 5.06km
-
Toronto Public Library
888 Lawrence Avenue E, Toronto, ON M3C 3L2 1.23km -
Toronto Public Library
29 Saint Dennis Drive, Toronto, ON M3C 3J3 1.34km -
Victoria Village Public Library
184 Sloane Avenue, Toronto, ON M4A 2C5 1.93km
-
Sunnybrook Health Sciences Centre
2075 Bayview Avenue, Toronto, ON M4N 3M5 3.38km -
Michael Garron Hospital
825 Coxwell Avenue, East York, ON M4C 3E7 4.49km -
Providence Healthcare
3276 Saint Clair Avenue E, Toronto, ON M1L 1W1 4.58km
-
Sunnybrook Park
Toronto ON 1.8km -
Wigmore Park
Elvaston Dr, Toronto ON 1.97km -
Wexford Park
35 Elm Bank Rd, Toronto ON 3.16km
-
Scotiabank
1500 Don Mills Rd (York Mills), Toronto ON M3B 3K4 3km -
TD Bank Financial Group
801 O'Connor Dr, East York ON M4B 2S7 3.24km -
TD Bank
2135 Victoria Park Ave (at Ellesmere Avenue), Scarborough ON M1R 0G1 3.51km
- 3 bath
- 3 bed
- 2000 sqft
114 Tisdale Avenue, Toronto, Ontario • M4A 1Y7 • Victoria Village







