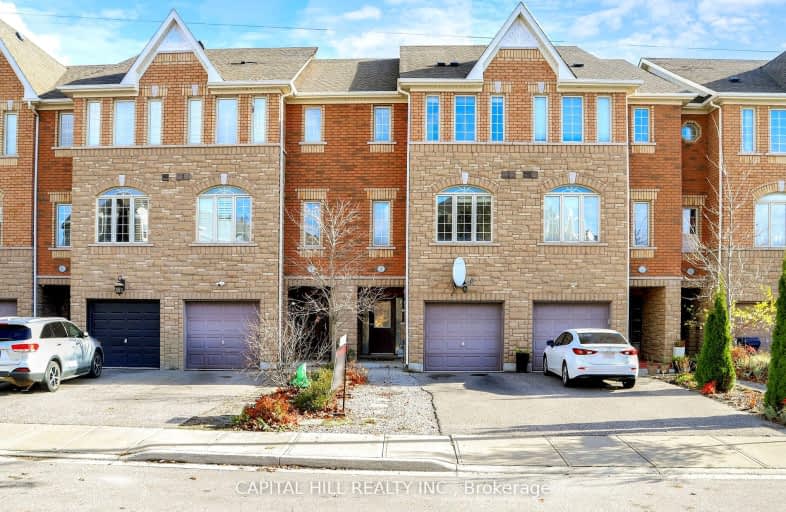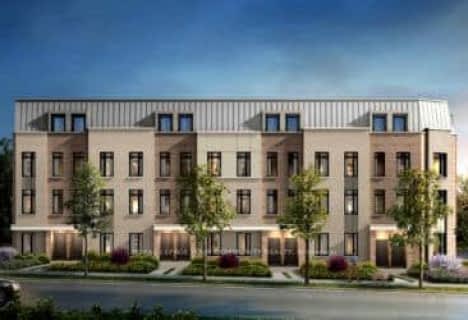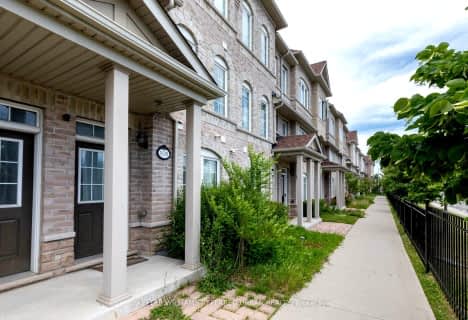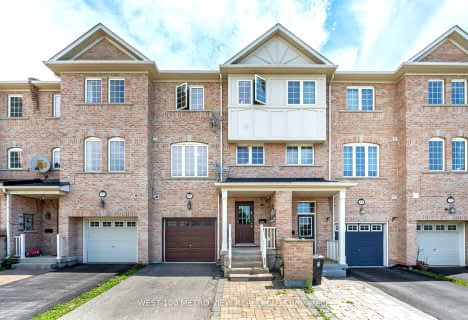Somewhat Walkable
- Some errands can be accomplished on foot.
Excellent Transit
- Most errands can be accomplished by public transportation.
Somewhat Bikeable
- Most errands require a car.

J G Workman Public School
Elementary: PublicSt Joachim Catholic School
Elementary: CatholicWarden Avenue Public School
Elementary: PublicGeneral Brock Public School
Elementary: PublicDanforth Gardens Public School
Elementary: PublicRegent Heights Public School
Elementary: PublicCaring and Safe Schools LC3
Secondary: PublicSouth East Year Round Alternative Centre
Secondary: PublicScarborough Centre for Alternative Studi
Secondary: PublicBirchmount Park Collegiate Institute
Secondary: PublicJean Vanier Catholic Secondary School
Secondary: CatholicSATEC @ W A Porter Collegiate Institute
Secondary: Public-
Ashtonbee Reservoir Park
Scarborough ON M1L 3K9 2.14km -
Dentonia Park
Avonlea Blvd, Toronto ON 2.86km -
Wigmore Park
Elvaston Dr, Toronto ON 3.15km
-
Scotiabank
2201 Eglinton Ave E (at Birchmount Rd.), Toronto ON M1L 4S2 1.5km -
TD Bank Financial Group
2020 Eglinton Ave E, Scarborough ON M1L 2M6 1.59km -
BMO Bank of Montreal
1900 Eglinton Ave E (btw Pharmacy Ave. & Hakimi Ave.), Toronto ON M1L 2L9 1.86km














