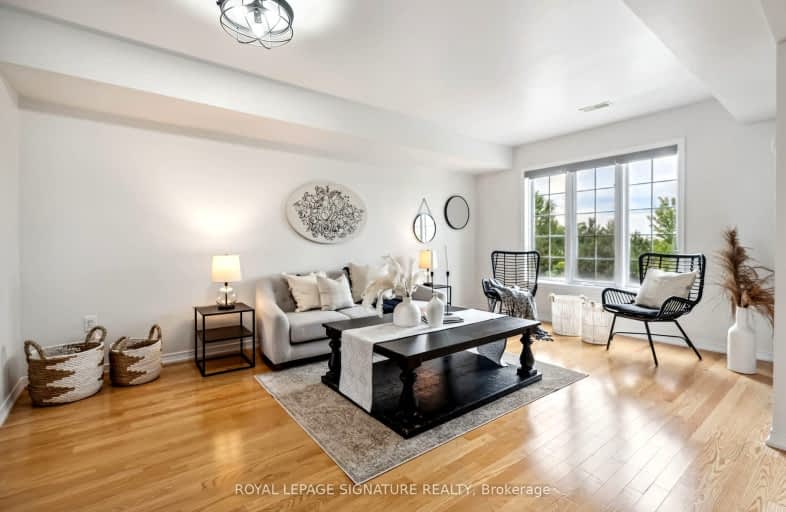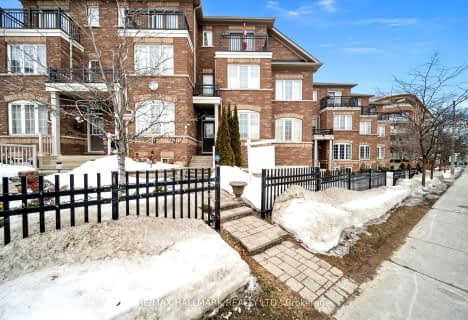Somewhat Walkable
- Some errands can be accomplished on foot.
Good Transit
- Some errands can be accomplished by public transportation.
Somewhat Bikeable
- Most errands require a car.

Norman Cook Junior Public School
Elementary: PublicRobert Service Senior Public School
Elementary: PublicSt Theresa Shrine Catholic School
Elementary: CatholicAnson Park Public School
Elementary: PublicWalter Perry Junior Public School
Elementary: PublicJohn A Leslie Public School
Elementary: PublicCaring and Safe Schools LC3
Secondary: PublicSouth East Year Round Alternative Centre
Secondary: PublicScarborough Centre for Alternative Studi
Secondary: PublicJean Vanier Catholic Secondary School
Secondary: CatholicBlessed Cardinal Newman Catholic School
Secondary: CatholicR H King Academy
Secondary: Public-
Scarborough Bluffs Park
Toronto ON 2.21km -
Bluffers Park
7 Brimley Rd S, Toronto ON M1M 3W3 2.34km -
Thomson Memorial Park
1005 Brimley Rd, Scarborough ON M1P 3E8 4.07km
-
CIBC
2705 Eglinton Ave E (at Brimley Rd.), Scarborough ON M1K 2S2 1.52km -
TD Bank Financial Group
2020 Eglinton Ave E, Scarborough ON M1L 2M6 2.69km -
TD Bank Financial Group
2650 Lawrence Ave E, Scarborough ON M1P 2S1 3.47km
- 5 bath
- 4 bed
- 2000 sqft
7 Pidgeon Street, Toronto, Ontario • M1L 0C7 • Clairlea-Birchmount






