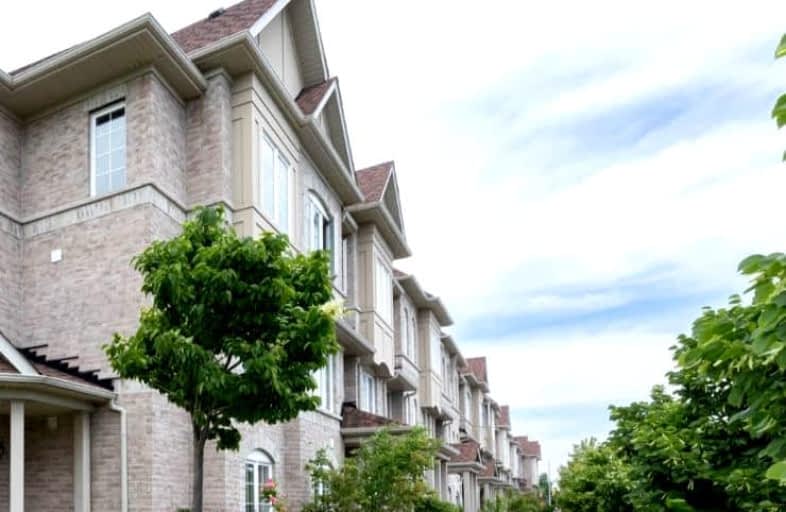Somewhat Walkable
- Most errands can be accomplished on foot.
70
/100
Good Transit
- Some errands can be accomplished by public transportation.
65
/100
Bikeable
- Some errands can be accomplished on bike.
50
/100

Norman Cook Junior Public School
Elementary: Public
0.43 km
Robert Service Senior Public School
Elementary: Public
1.14 km
St Theresa Shrine Catholic School
Elementary: Catholic
0.89 km
Anson Park Public School
Elementary: Public
1.23 km
Corvette Junior Public School
Elementary: Public
1.16 km
John A Leslie Public School
Elementary: Public
0.59 km
Caring and Safe Schools LC3
Secondary: Public
1.09 km
South East Year Round Alternative Centre
Secondary: Public
1.11 km
Scarborough Centre for Alternative Studi
Secondary: Public
1.09 km
Jean Vanier Catholic Secondary School
Secondary: Catholic
2.19 km
Blessed Cardinal Newman Catholic School
Secondary: Catholic
1.15 km
R H King Academy
Secondary: Public
1.29 km
-
Ashtonbee Reservoir Park
Scarborough ON M1L 3K9 3.68km -
Wexford Park
35 Elm Bank Rd, Toronto ON 3.92km -
Dentonia Park
Avonlea Blvd, Toronto ON 4.48km
-
BMO Bank of Montreal
2739 Eglinton Ave E (at Brimley Rd), Toronto ON M1K 2S2 1.98km -
Scotiabank
888 Birchmount Rd (at Eglinton Ave. E), Toronto ON M1K 5L1 2.25km -
TD Bank Financial Group
2020 Eglinton Ave E, Scarborough ON M1L 2M6 2.71km


