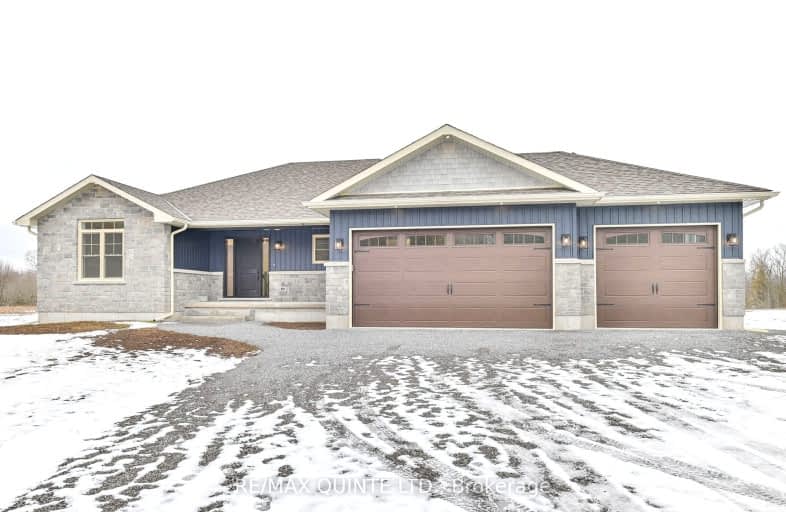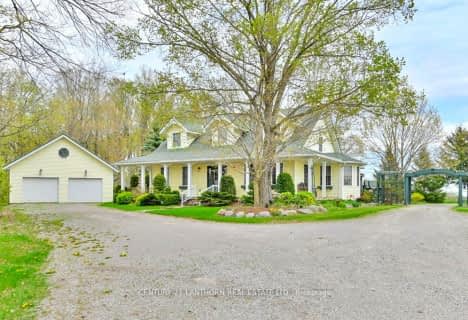Car-Dependent
- Almost all errands require a car.
Somewhat Bikeable
- Almost all errands require a car.

Earl Prentice Public School
Elementary: PublicMarmora Senior Public School
Elementary: PublicSacred Heart Catholic School
Elementary: CatholicSt. Mary Catholic Elementary School
Elementary: CatholicKent Public School
Elementary: PublicHillcrest Public School
Elementary: PublicÉcole secondaire publique Marc-Garneau
Secondary: PublicNorwood District High School
Secondary: PublicSt Paul Catholic Secondary School
Secondary: CatholicCampbellford District High School
Secondary: PublicCentre Hastings Secondary School
Secondary: PublicTrenton High School
Secondary: Public-
Crowe River Conservation Area
670 Crowe River Rd, Marmora ON K0K 2M0 6.04km -
Lower Healey Falls
Campbellford ON 7.17km -
Campbellford Lions Community Park
Trent Hills ON 9.72km
-
RBC Royal Bank
15 Doxsee Ave N (at Bridge St), Campbellford ON K0L 1L0 10.31km -
BMO Bank of Montreal
66 Bridge St E, Campbellford ON K0L 1L0 10.36km -
TD Bank Financial Group
43 Trent Dr, Campbellford ON K0L 1L0 10.53km
- 2 bath
- 3 bed
- 1500 sqft
1400 Harold Road, Stirling Rawdon, Ontario • K0K 3E0 • Stirling-Rawdon









