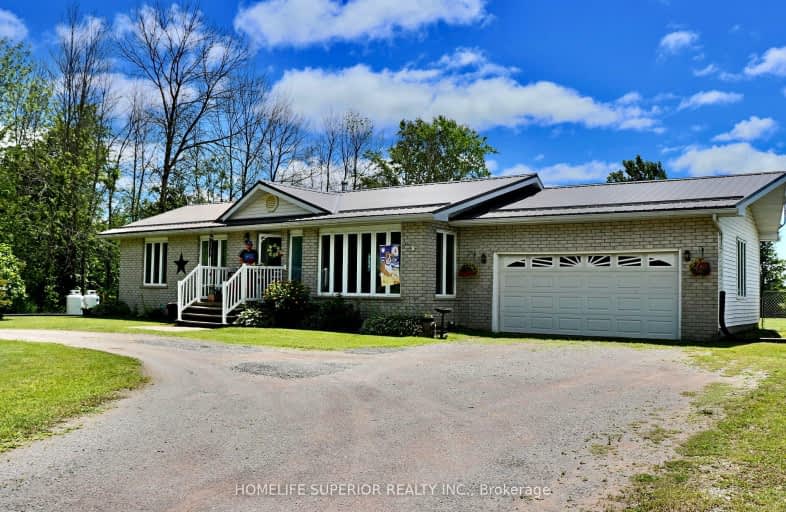Car-Dependent
- Almost all errands require a car.
0
/100
Somewhat Bikeable
- Most errands require a car.
26
/100

Earl Prentice Public School
Elementary: Public
12.50 km
Marmora Senior Public School
Elementary: Public
12.73 km
Sacred Heart Catholic School
Elementary: Catholic
11.78 km
St. Mary Catholic Elementary School
Elementary: Catholic
10.67 km
Kent Public School
Elementary: Public
10.75 km
Hillcrest Public School
Elementary: Public
10.54 km
École secondaire publique Marc-Garneau
Secondary: Public
31.41 km
Norwood District High School
Secondary: Public
21.65 km
St Paul Catholic Secondary School
Secondary: Catholic
32.41 km
Campbellford District High School
Secondary: Public
10.41 km
Centre Hastings Secondary School
Secondary: Public
23.36 km
Trenton High School
Secondary: Public
32.22 km
-
Crowe River Conservation Area
670 Crowe River Rd, Marmora ON K0K 2M0 4.36km -
Lower Healey Falls
Campbellford ON 5.91km -
Old Mill Park
51 Grand Rd, Campbellford ON K0L 1L0 11.08km
-
RBC Royal Bank
15 Doxsee Ave N (at Bridge St), Campbellford ON K0L 1L0 10.72km -
BMO Bank of Montreal
66 Bridge St E, Campbellford ON K0L 1L0 10.76km -
TD Bank Financial Group
43 Trent Dr, Campbellford ON K0L 1L0 10.94km


