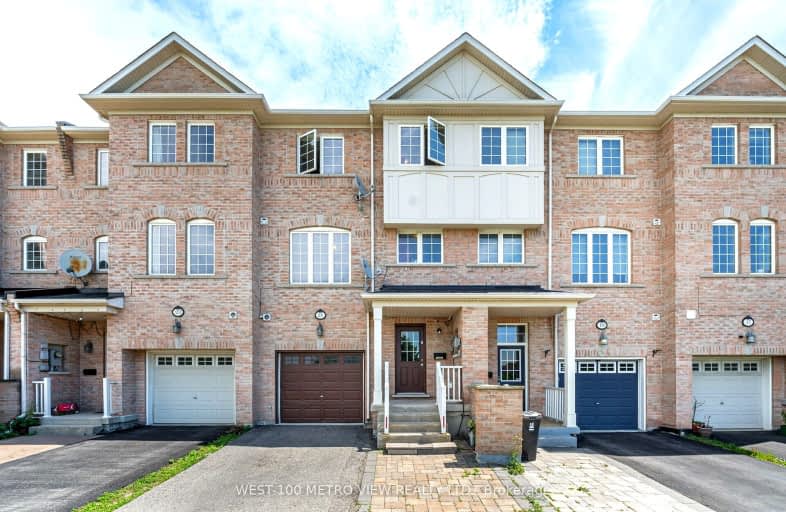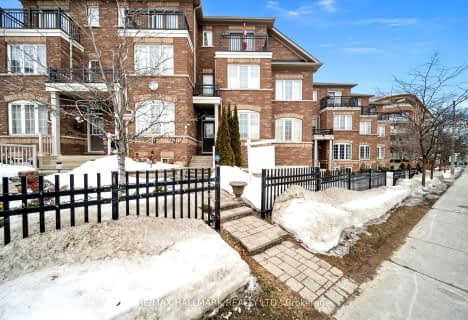Very Walkable
- Most errands can be accomplished on foot.
73
/100
Good Transit
- Some errands can be accomplished by public transportation.
65
/100
Bikeable
- Some errands can be accomplished on bike.
51
/100

Norman Cook Junior Public School
Elementary: Public
0.59 km
Robert Service Senior Public School
Elementary: Public
0.97 km
St Theresa Shrine Catholic School
Elementary: Catholic
0.85 km
Anson Park Public School
Elementary: Public
1.01 km
Corvette Junior Public School
Elementary: Public
1.15 km
John A Leslie Public School
Elementary: Public
0.69 km
Caring and Safe Schools LC3
Secondary: Public
0.99 km
South East Year Round Alternative Centre
Secondary: Public
1.00 km
Scarborough Centre for Alternative Studi
Secondary: Public
0.99 km
Jean Vanier Catholic Secondary School
Secondary: Catholic
2.07 km
Blessed Cardinal Newman Catholic School
Secondary: Catholic
1.09 km
R H King Academy
Secondary: Public
1.10 km
-
Scarborough Bluffs Park
Toronto ON 2km -
Bluffers Park
7 Brimley Rd S, Toronto ON M1M 3W3 2.17km -
Thomson Memorial Park
1005 Brimley Rd, Scarborough ON M1P 3E8 4.3km
-
CIBC
2705 Eglinton Ave E (at Brimley Rd.), Scarborough ON M1K 2S2 1.74km -
TD Bank Financial Group
2020 Eglinton Ave E, Scarborough ON M1L 2M6 2.77km -
TD Bank Financial Group
2650 Lawrence Ave E, Scarborough ON M1P 2S1 3.69km




