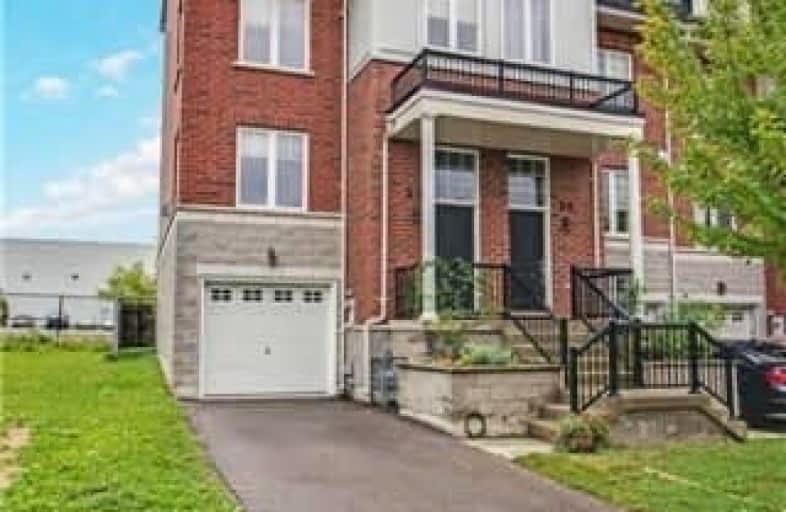Removed on Sep 14, 2018
Note: Property is not currently for sale or for rent.

-
Type: Att/Row/Twnhouse
-
Style: 3-Storey
-
Size: 2000 sqft
-
Lease Term: 1 Year
-
Possession: Tba
-
All Inclusive: N
-
Lot Size: 23.29 x 78.67 Feet
-
Age: New
-
Days on Site: 16 Days
-
Added: Sep 07, 2019 (2 weeks on market)
-
Updated:
-
Last Checked: 2 months ago
-
MLS®#: E4231412
-
Listed By: Century 21 percy fulton ltd., brokerage
Fabulous Five Bedroom End Unit Freehold Townhouse, Very Spacious Approx, 2,222 Sq.Ft, Bright Airy & Light Filled, Features Main Floor Open Concept Living/Dining & Modern Upgraded Kitchen With Extended Cabinets, Pendent Lights With Beautiful Island, Pot Lights, 9" Ceilings, Fireplace, Well Appointed Bedrooms With Smooth Layout, Freshly Painted, Garage For Convenient Storage Or Vehicle, 8 Years New, Excellent Location - Minutes To Downtown, Walk To Subway!!
Extras
Open Concept Main Floor With High Ceilings, Very Nice To Place To Call Home, Offers Anytime, Recently Upgraded Solid Oak Stairs And Existing: Black Stove With Stainless Steele Accents & Brand New Fridge, Dishwasher & Front Load Wash/Dryer.
Property Details
Facts for 27 Ethel Bell Terrace, Toronto
Status
Days on Market: 16
Last Status: Terminated
Sold Date: Jun 07, 2025
Closed Date: Nov 30, -0001
Expiry Date: Nov 30, 2018
Unavailable Date: Sep 14, 2018
Input Date: Aug 29, 2018
Prior LSC: Listing with no contract changes
Property
Status: Lease
Property Type: Att/Row/Twnhouse
Style: 3-Storey
Size (sq ft): 2000
Age: New
Area: Toronto
Community: Clairlea-Birchmount
Availability Date: Tba
Inside
Bedrooms: 5
Bathrooms: 3
Kitchens: 1
Rooms: 9
Den/Family Room: Yes
Air Conditioning: Central Air
Fireplace: Yes
Laundry: Ensuite
Laundry Level: Lower
Central Vacuum: Y
Washrooms: 3
Utilities
Utilities Included: N
Building
Basement: Finished
Heat Type: Forced Air
Heat Source: Gas
Exterior: Brick
Elevator: N
Private Entrance: Y
Water Supply: Municipal
Special Designation: Unknown
Retirement: N
Parking
Driveway: Private
Parking Included: Yes
Garage Spaces: 1
Garage Type: Built-In
Covered Parking Spaces: 1
Total Parking Spaces: 3
Fees
Cable Included: No
Central A/C Included: No
Common Elements Included: No
Heating Included: No
Hydro Included: No
Water Included: No
Land
Cross Street: Warden & St. Clair
Municipality District: Toronto E04
Fronting On: North
Pool: None
Sewer: Sewers
Lot Depth: 78.67 Feet
Lot Frontage: 23.29 Feet
Additional Media
- Virtual Tour: https://tours.homesinmotion.ca/1124433?idx=1
Rooms
Room details for 27 Ethel Bell Terrace, Toronto
| Type | Dimensions | Description |
|---|---|---|
| Living Main | 4.34 x 5.33 | Hardwood Floor, Gas Fireplace, Large Window |
| Dining Main | 2.61 x 3.20 | Heated Floor, Combined W/Dining, Walk-Out |
| Kitchen Main | 2.71 x 3.96 | Ceramic Floor, Eat-In Kitchen, Family Size Kitchen |
| Breakfast Main | 1.70 x 3.96 | Ceramic Floor, Combined W/Kitchen, W/O To Deck |
| Master 3rd | 2.74 x 5.79 | Juliette Balcony, 5 Pc Ensuite, W/I Closet |
| 2nd Br 3rd | 3.02 x 5.25 | Broadloom, W/W Closet, Large Window |
| 3rd Br 2nd | 3.27 x 5.25 | Broadloom, W/W Closet, Large Window |
| 4th Br 2nd | 3.30 x 5.25 | Broadloom, Window, O/Looks Backyard |
| 5th Br Lower | 3.02 x 3.47 | Window, 2 Pc Bath, Above Grade Window |
| XXXXXXXX | XXX XX, XXXX |
XXXXXXX XXX XXXX |
|
| XXX XX, XXXX |
XXXXXX XXX XXXX |
$X,XXX | |
| XXXXXXXX | XXX XX, XXXX |
XXXX XXX XXXX |
$XXX,XXX |
| XXX XX, XXXX |
XXXXXX XXX XXXX |
$XXX,XXX |
| XXXXXXXX XXXXXXX | XXX XX, XXXX | XXX XXXX |
| XXXXXXXX XXXXXX | XXX XX, XXXX | $3,200 XXX XXXX |
| XXXXXXXX XXXX | XXX XX, XXXX | $790,000 XXX XXXX |
| XXXXXXXX XXXXXX | XXX XX, XXXX | $820,000 XXX XXXX |

J G Workman Public School
Elementary: PublicSt Joachim Catholic School
Elementary: CatholicWarden Avenue Public School
Elementary: PublicSamuel Hearne Public School
Elementary: PublicDanforth Gardens Public School
Elementary: PublicOakridge Junior Public School
Elementary: PublicScarborough Centre for Alternative Studi
Secondary: PublicNotre Dame Catholic High School
Secondary: CatholicNeil McNeil High School
Secondary: CatholicBirchmount Park Collegiate Institute
Secondary: PublicMalvern Collegiate Institute
Secondary: PublicSATEC @ W A Porter Collegiate Institute
Secondary: Public

