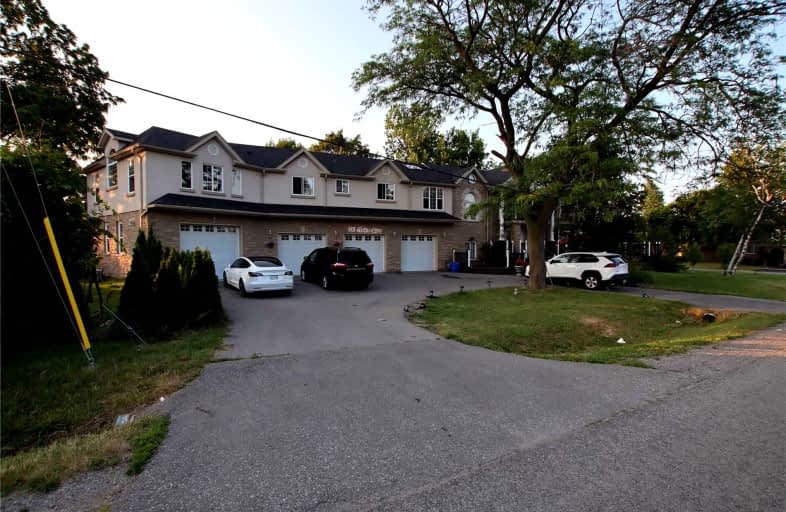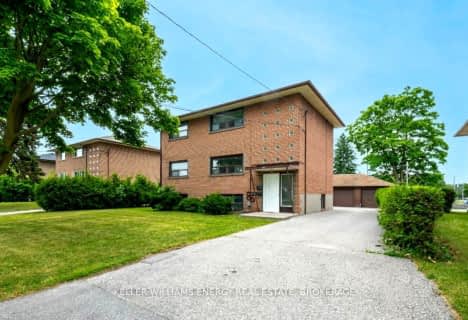Very Walkable
- Most errands can be accomplished on foot.
76
/100
Some Transit
- Most errands require a car.
46
/100
Somewhat Bikeable
- Most errands require a car.
41
/100

École élémentaire Antonine Maillet
Elementary: Public
1.60 km
St Paul Catholic School
Elementary: Catholic
1.73 km
Stephen G Saywell Public School
Elementary: Public
1.36 km
Dr Robert Thornton Public School
Elementary: Public
1.03 km
Waverly Public School
Elementary: Public
1.08 km
Bellwood Public School
Elementary: Public
1.01 km
DCE - Under 21 Collegiate Institute and Vocational School
Secondary: Public
2.96 km
Father Donald MacLellan Catholic Sec Sch Catholic School
Secondary: Catholic
2.49 km
Durham Alternative Secondary School
Secondary: Public
1.84 km
Monsignor Paul Dwyer Catholic High School
Secondary: Catholic
2.67 km
R S Mclaughlin Collegiate and Vocational Institute
Secondary: Public
2.32 km
Anderson Collegiate and Vocational Institute
Secondary: Public
1.96 km
-
Limerick Park
Donegal Ave, Oshawa ON 0.64km -
OceanPearl Park
Whitby ON 0.9km -
Brick by Brick Park
Oshawa ON 2.69km
-
BMO Bank of Montreal
1615 Dundas St E, Whitby ON L1N 2L1 0.91km -
TD Bank Financial Group
1603 Dundas St E, Whitby ON L1N 2K9 0.96km -
TD Bank Financial Group
80 Thickson Rd N (Nichol Ave), Whitby ON L1N 3R1 1.14km














