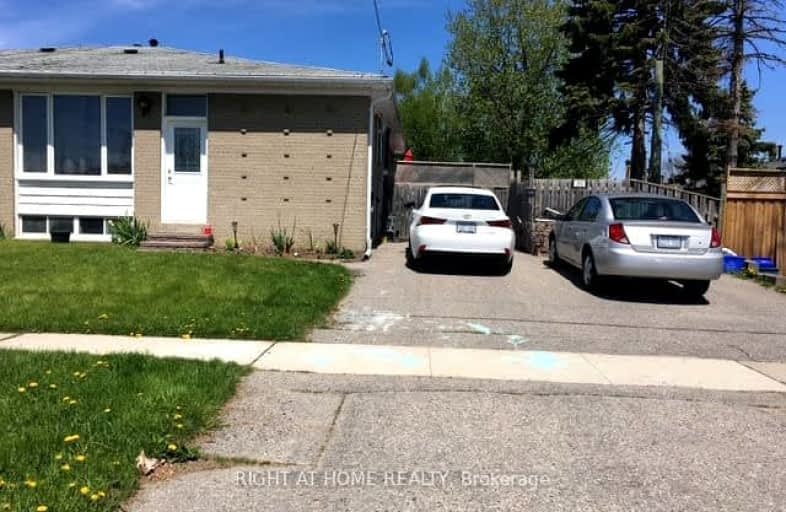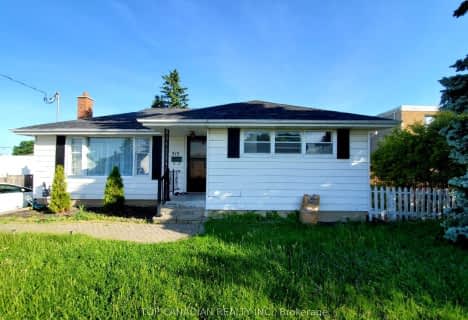Car-Dependent
- Most errands require a car.
Some Transit
- Most errands require a car.
Somewhat Bikeable
- Most errands require a car.

St Theresa Catholic School
Elementary: CatholicÉÉC Jean-Paul II
Elementary: CatholicC E Broughton Public School
Elementary: PublicSir William Stephenson Public School
Elementary: PublicPringle Creek Public School
Elementary: PublicJulie Payette
Elementary: PublicFather Donald MacLellan Catholic Sec Sch Catholic School
Secondary: CatholicHenry Street High School
Secondary: PublicAnderson Collegiate and Vocational Institute
Secondary: PublicFather Leo J Austin Catholic Secondary School
Secondary: CatholicDonald A Wilson Secondary School
Secondary: PublicSinclair Secondary School
Secondary: Public-
OceanPearl Park
Whitby ON 2.41km -
Central Park
Michael Blvd, Whitby ON 2.47km -
Heard Park
Whitby ON 3.49km
-
Scotiabank
320 Thickson Rd S, Whitby ON L1N 9Z2 1.55km -
Scotiabank
309 Dundas St W, Whitby ON L1N 2M6 1.71km -
TD Canada Trust ATM
3050 Garden St, Whitby ON L1R 2G7 2.99km
- 1 bath
- 2 bed
11 Hialeah Crescent Crescent East, Whitby, Ontario • L1N 6P9 • Blue Grass Meadows
- 1 bath
- 2 bed
- 700 sqft
Lower-507 Colborne Street West, Whitby, Ontario • L1N 1X7 • Downtown Whitby














