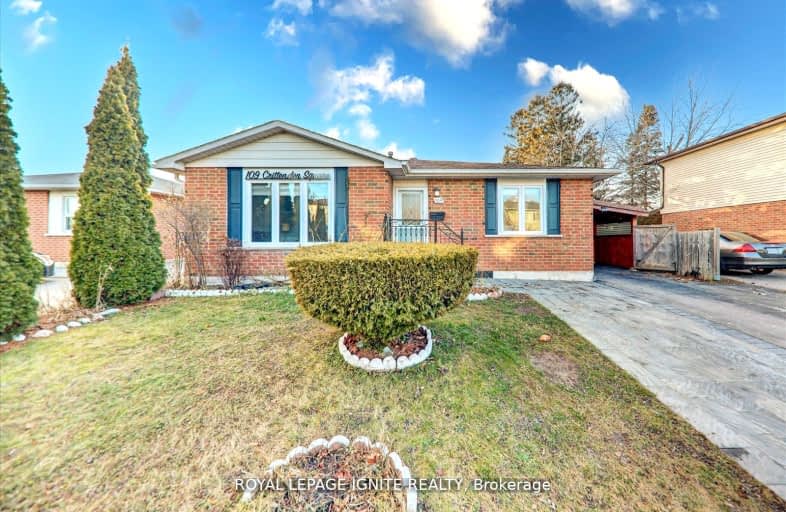Somewhat Walkable
- Some errands can be accomplished on foot.
65
/100
Excellent Transit
- Most errands can be accomplished by public transportation.
71
/100
Somewhat Bikeable
- Most errands require a car.
29
/100

St Gabriel Lalemant Catholic School
Elementary: Catholic
0.69 km
Sacred Heart Catholic School
Elementary: Catholic
1.13 km
Dr Marion Hilliard Senior Public School
Elementary: Public
1.33 km
Tom Longboat Junior Public School
Elementary: Public
0.33 km
Malvern Junior Public School
Elementary: Public
1.62 km
Thomas L Wells Public School
Elementary: Public
1.50 km
St Mother Teresa Catholic Academy Secondary School
Secondary: Catholic
1.71 km
Francis Libermann Catholic High School
Secondary: Catholic
3.23 km
Woburn Collegiate Institute
Secondary: Public
3.83 km
Albert Campbell Collegiate Institute
Secondary: Public
3.03 km
Lester B Pearson Collegiate Institute
Secondary: Public
1.22 km
St John Paul II Catholic Secondary School
Secondary: Catholic
3.77 km
-
Iroquois Park
295 Chartland Blvd S (at McCowan Rd), Scarborough ON M1S 3L7 2.91km -
Goldhawk Park
295 Alton Towers Cir, Scarborough ON M1V 4P1 3.7km -
Snowhill Park
Snowhill Cres & Terryhill Cres, Scarborough ON 4.21km
-
TD Bank Financial Group
1571 Sandhurst Cir (at McCowan Rd.), Scarborough ON M1V 1V2 2.75km -
TD Bank Financial Group
2098 Brimley Rd, Toronto ON M1S 5X1 3.84km -
CIBC
480 Progress Ave, Scarborough ON M1P 5J1 4.25km











