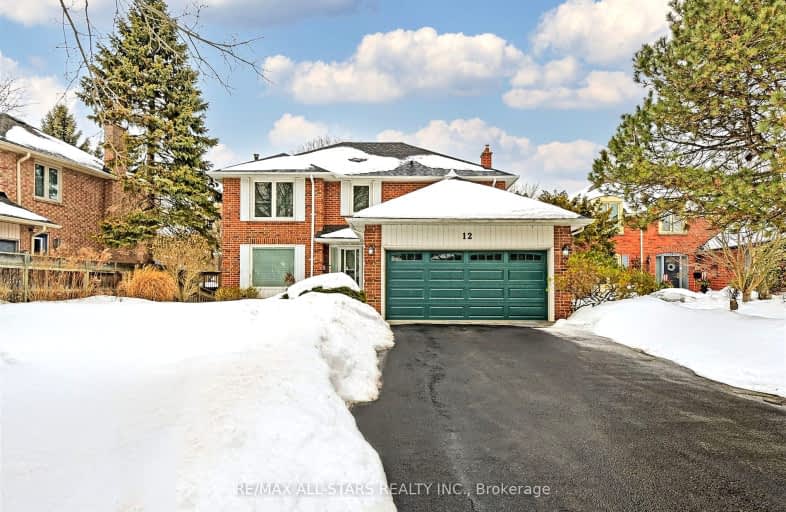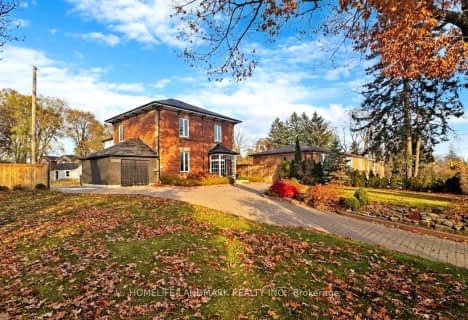
3D Walkthrough
Somewhat Walkable
- Some errands can be accomplished on foot.
57
/100
Good Transit
- Some errands can be accomplished by public transportation.
68
/100
Somewhat Bikeable
- Almost all errands require a car.
9
/100

Tecumseh Senior Public School
Elementary: Public
0.82 km
St Barbara Catholic School
Elementary: Catholic
0.90 km
Golf Road Junior Public School
Elementary: Public
0.92 km
Willow Park Junior Public School
Elementary: Public
0.45 km
Cedar Drive Junior Public School
Elementary: Public
1.24 km
Cornell Junior Public School
Elementary: Public
0.68 km
Native Learning Centre East
Secondary: Public
1.39 km
Maplewood High School
Secondary: Public
1.24 km
West Hill Collegiate Institute
Secondary: Public
2.59 km
Woburn Collegiate Institute
Secondary: Public
2.76 km
Cedarbrae Collegiate Institute
Secondary: Public
1.27 km
Sir Wilfrid Laurier Collegiate Institute
Secondary: Public
1.55 km
-
Thomson Memorial Park
1005 Brimley Rd, Scarborough ON M1P 3E8 3.8km -
Charlottetown Park
65 Charlottetown Blvd (Lawrence & Charlottetown), Scarborough ON 6.08km -
Iroquois Park
295 Chartland Blvd S (at McCowan Rd), Scarborough ON M1S 3L7 7.04km
-
TD Bank Financial Group
300 Borough Dr (in Scarborough Town Centre), Scarborough ON M1P 4P5 4.36km -
CIBC
480 Progress Ave, Scarborough ON M1P 5J1 4.75km -
Dahabshil Financial Transfer
2390 Eglinton Ave E, Scarborough ON M1K 2P5 5.56km











