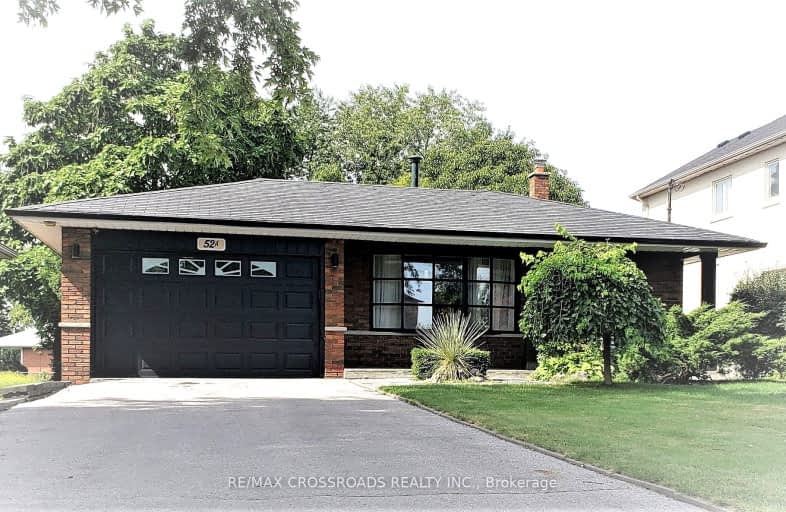Somewhat Walkable
- Some errands can be accomplished on foot.
62
/100
Good Transit
- Some errands can be accomplished by public transportation.
69
/100
Bikeable
- Some errands can be accomplished on bike.
53
/100

ÉIC Père-Philippe-Lamarche
Elementary: Catholic
0.92 km
École élémentaire Académie Alexandre-Dumas
Elementary: Public
0.43 km
Mason Road Junior Public School
Elementary: Public
1.13 km
St Rose of Lima Catholic School
Elementary: Catholic
1.26 km
Cedarbrook Public School
Elementary: Public
0.41 km
John McCrae Public School
Elementary: Public
0.47 km
ÉSC Père-Philippe-Lamarche
Secondary: Catholic
0.92 km
South East Year Round Alternative Centre
Secondary: Public
2.59 km
David and Mary Thomson Collegiate Institute
Secondary: Public
2.11 km
Jean Vanier Catholic Secondary School
Secondary: Catholic
2.18 km
R H King Academy
Secondary: Public
2.66 km
Cedarbrae Collegiate Institute
Secondary: Public
1.32 km
-
Thomson Memorial Park
1005 Brimley Rd, Scarborough ON M1P 3E8 2.24km -
Birkdale Ravine
1100 Brimley Rd, Scarborough ON M1P 3X9 2.92km -
Guildwood Park
201 Guildwood Pky, Toronto ON M1E 1P5 3.48km
-
BMO Bank of Montreal
2739 Eglinton Ave E (at Brimley Rd), Toronto ON M1K 2S2 1.54km -
RBC Royal Bank
3570 Lawrence Ave E, Toronto ON M1G 0A3 1.74km -
TD Bank Financial Group
2650 Lawrence Ave E, Scarborough ON M1P 2S1 2.44km














