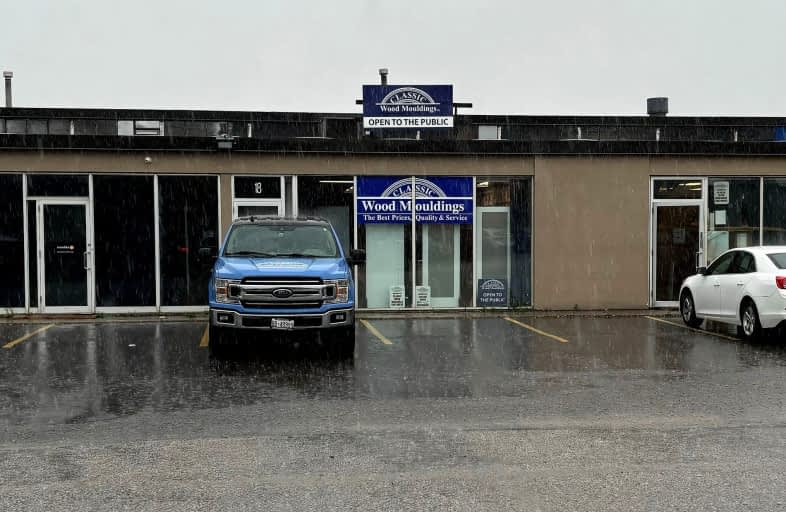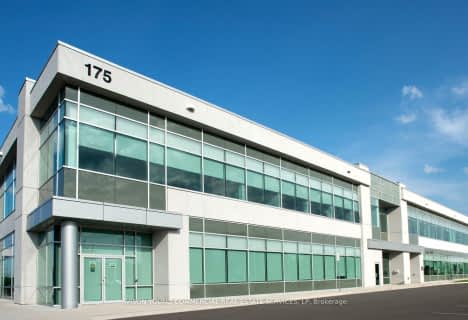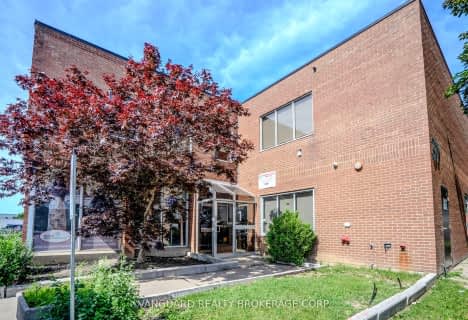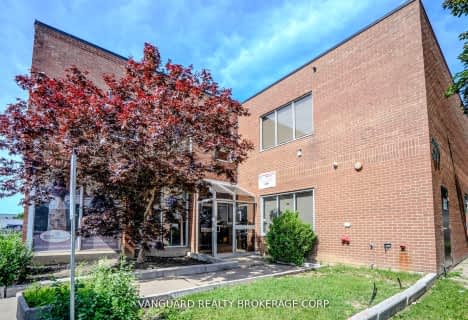
Westway Junior School
Elementary: Public
1.54 km
École élémentaire Félix-Leclerc
Elementary: Public
1.11 km
St Maurice Catholic School
Elementary: Catholic
0.80 km
Transfiguration of our Lord Catholic School
Elementary: Catholic
0.88 km
Kingsview Village Junior School
Elementary: Public
1.05 km
Dixon Grove Junior Middle School
Elementary: Public
1.76 km
Caring and Safe Schools LC1
Secondary: Public
2.21 km
School of Experiential Education
Secondary: Public
1.37 km
Central Etobicoke High School
Secondary: Public
2.40 km
Don Bosco Catholic Secondary School
Secondary: Catholic
1.12 km
Kipling Collegiate Institute
Secondary: Public
1.61 km
Monsignor Percy Johnson Catholic High School
Secondary: Catholic
2.52 km














