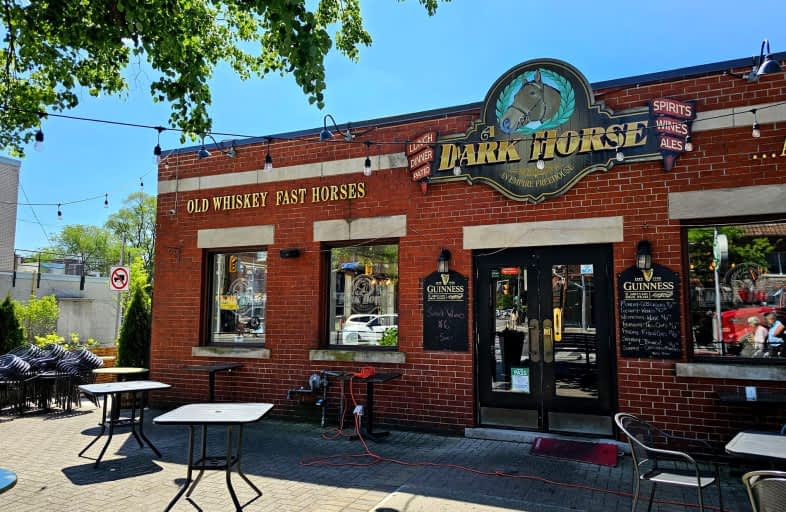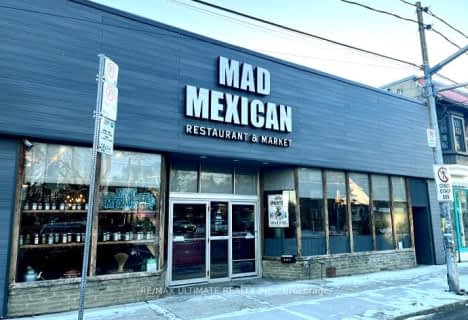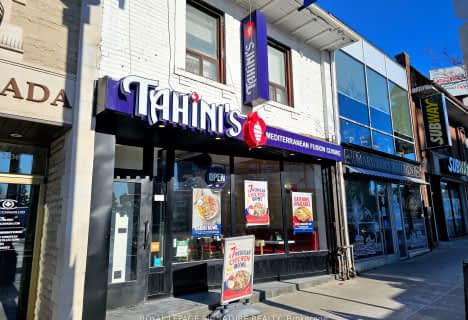
James Culnan Catholic School
Elementary: CatholicSt Pius X Catholic School
Elementary: CatholicSt Cecilia Catholic School
Elementary: CatholicHumbercrest Public School
Elementary: PublicSwansea Junior and Senior Junior and Senior Public School
Elementary: PublicRunnymede Junior and Senior Public School
Elementary: PublicThe Student School
Secondary: PublicUrsula Franklin Academy
Secondary: PublicRunnymede Collegiate Institute
Secondary: PublicWestern Technical & Commercial School
Secondary: PublicHumberside Collegiate Institute
Secondary: PublicBishop Allen Academy Catholic Secondary School
Secondary: Catholic- 0 bath
- 0 bed
405 Jane Street North, Toronto, Ontario • M6S 3Z6 • Runnymede-Bloor West Village
- 1 bath
- 0 bed
2434 Bloor Street West, Toronto, Ontario • M6S 1P9 • Runnymede-Bloor West Village






