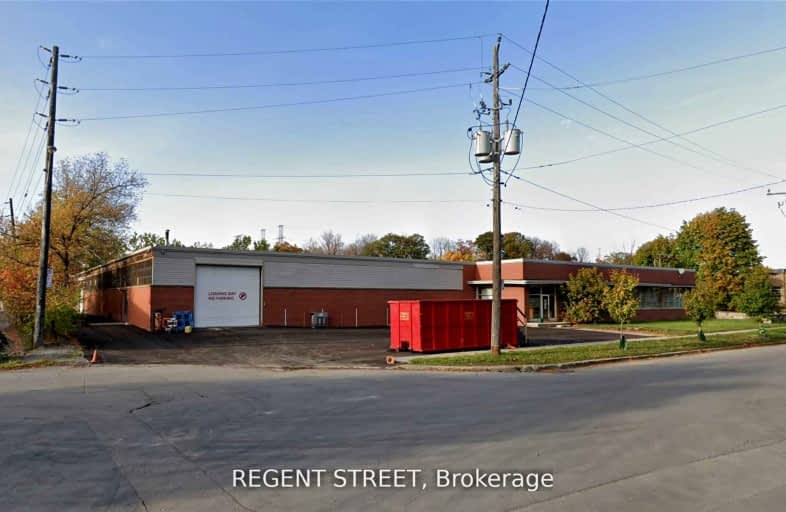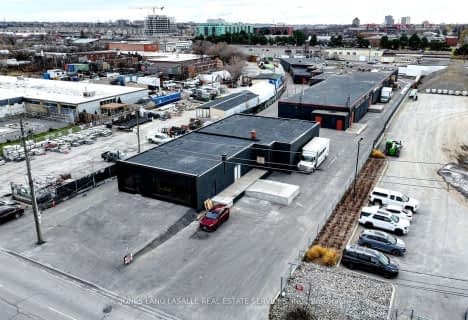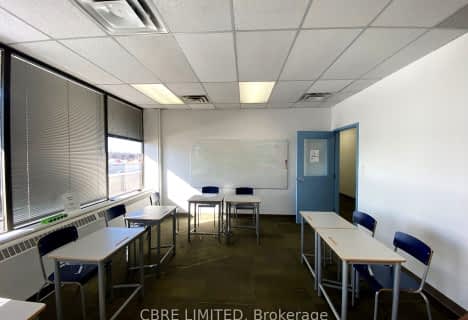
O'Connor Public School
Elementary: Public
1.13 km
Presteign Heights Elementary School
Elementary: Public
1.40 km
Selwyn Elementary School
Elementary: Public
1.39 km
Sloane Public School
Elementary: Public
1.59 km
St John XXIII Catholic School
Elementary: Catholic
1.09 km
Gateway Public School
Elementary: Public
1.26 km
East York Alternative Secondary School
Secondary: Public
2.64 km
East York Collegiate Institute
Secondary: Public
2.68 km
Don Mills Collegiate Institute
Secondary: Public
2.63 km
Wexford Collegiate School for the Arts
Secondary: Public
3.26 km
SATEC @ W A Porter Collegiate Institute
Secondary: Public
2.47 km
Marc Garneau Collegiate Institute
Secondary: Public
1.70 km














