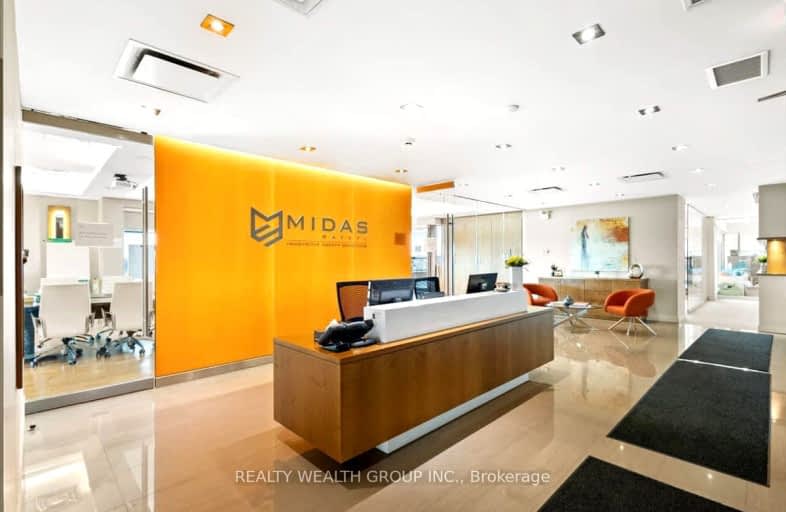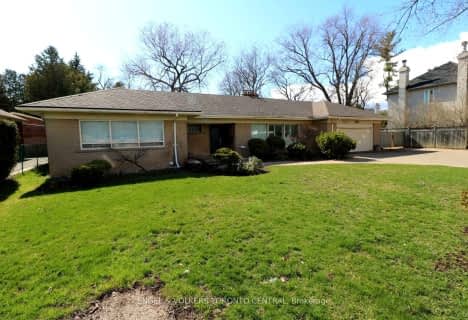
Rene Gordon Health and Wellness Academy
Elementary: Public
0.94 km
Shaughnessy Public School
Elementary: Public
1.00 km
Three Valleys Public School
Elementary: Public
1.64 km
St Timothy Catholic School
Elementary: Catholic
1.47 km
Dallington Public School
Elementary: Public
1.77 km
Forest Manor Public School
Elementary: Public
1.28 km
North East Year Round Alternative Centre
Secondary: Public
2.37 km
Windfields Junior High School
Secondary: Public
1.63 km
École secondaire Étienne-Brûlé
Secondary: Public
1.84 km
George S Henry Academy
Secondary: Public
1.01 km
Georges Vanier Secondary School
Secondary: Public
2.45 km
York Mills Collegiate Institute
Secondary: Public
2.06 km
$
$4,441,250
- 0 bath
- 0 bed
2424 Bayview Avenue, Toronto, Ontario • M2L 1A3 • Bridle Path-Sunnybrook-York Mills



