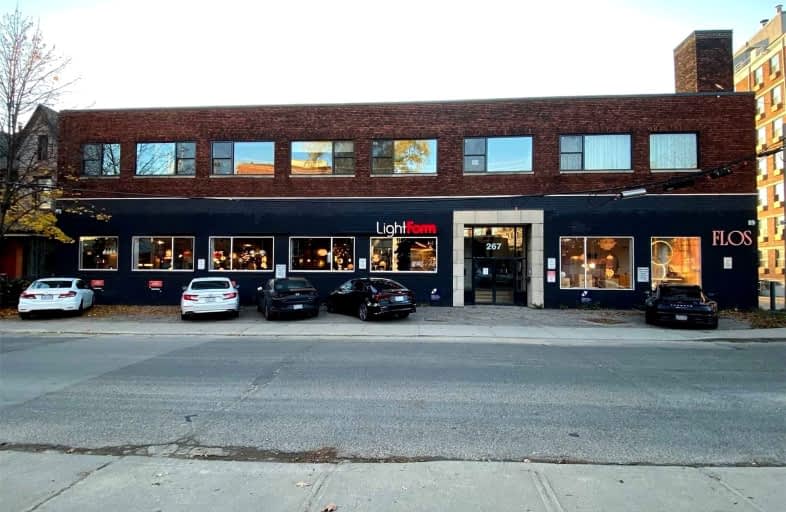
Niagara Street Junior Public School
Elementary: Public
0.16 km
Charles G Fraser Junior Public School
Elementary: Public
0.41 km
St Mary Catholic School
Elementary: Catholic
0.40 km
Ryerson Community School Junior Senior
Elementary: Public
0.91 km
Givins/Shaw Junior Public School
Elementary: Public
0.67 km
École élémentaire Pierre-Elliott-Trudeau
Elementary: Public
0.89 km
Msgr Fraser College (Southwest)
Secondary: Catholic
0.93 km
Oasis Alternative
Secondary: Public
0.94 km
City School
Secondary: Public
1.42 km
Subway Academy II
Secondary: Public
1.66 km
Central Toronto Academy
Secondary: Public
1.77 km
Harbord Collegiate Institute
Secondary: Public
1.87 km














