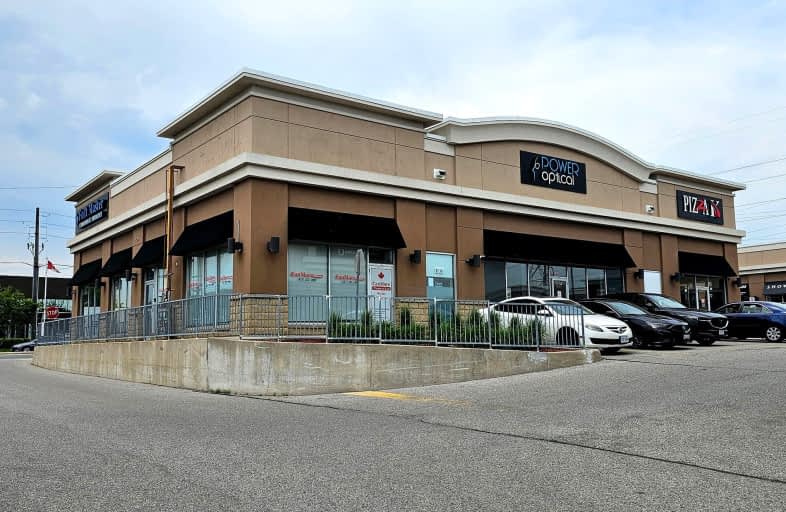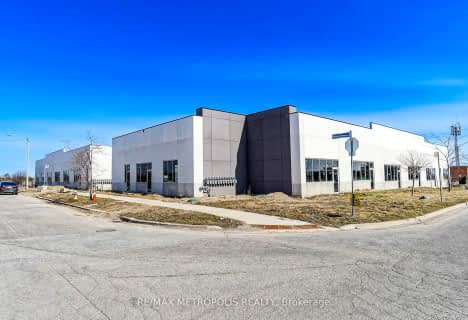
Blessed Pier Giorgio Frassati Catholic School
Elementary: Catholic
1.38 km
Percy Williams Junior Public School
Elementary: Public
1.82 km
Tom Longboat Junior Public School
Elementary: Public
1.69 km
Macklin Public School
Elementary: Public
1.69 km
Thomas L Wells Public School
Elementary: Public
1.64 km
Brookside Public School
Elementary: Public
1.19 km
Delphi Secondary Alternative School
Secondary: Public
3.47 km
St Mother Teresa Catholic Academy Secondary School
Secondary: Catholic
2.92 km
Francis Libermann Catholic High School
Secondary: Catholic
2.77 km
Albert Campbell Collegiate Institute
Secondary: Public
2.48 km
Lester B Pearson Collegiate Institute
Secondary: Public
2.58 km
Middlefield Collegiate Institute
Secondary: Public
3.38 km





