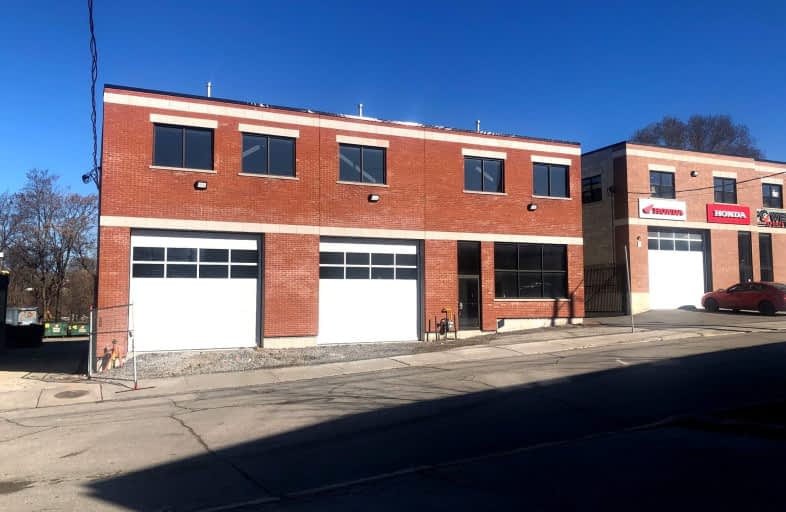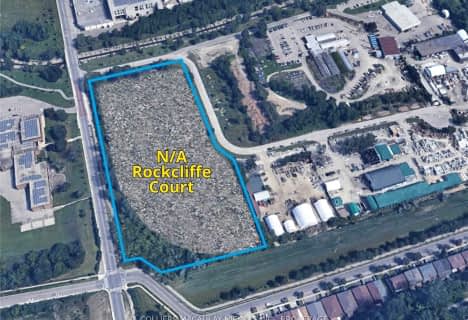
Keelesdale Junior Public School
Elementary: PublicHarwood Public School
Elementary: PublicSanta Maria Catholic School
Elementary: CatholicSilverthorn Community School
Elementary: PublicCharles E Webster Public School
Elementary: PublicSt Matthew Catholic School
Elementary: CatholicFrank Oke Secondary School
Secondary: PublicGeorge Harvey Collegiate Institute
Secondary: PublicRunnymede Collegiate Institute
Secondary: PublicBlessed Archbishop Romero Catholic Secondary School
Secondary: CatholicYork Memorial Collegiate Institute
Secondary: PublicHumberside Collegiate Institute
Secondary: Public- — bath
- — bed
100-21 Randolph Avenue, Toronto, Ontario • M6P 4G4 • Dovercourt-Wallace Emerson-Junction
- — bath
- — bed
202-21 Randolph Avenue, Toronto, Ontario • M6P 3L8 • Dovercourt-Wallace Emerson-Junction
- 2 bath
- 0 bed
02-1069 St Clair Avenue West, Toronto, Ontario • M6E 1A6 • Corso Italia-Davenport
- 1 bath
- 0 bed
Unit -2120 Eglinton Avenue West, Toronto, Ontario • M6E 2K8 • Briar Hill-Belgravia













