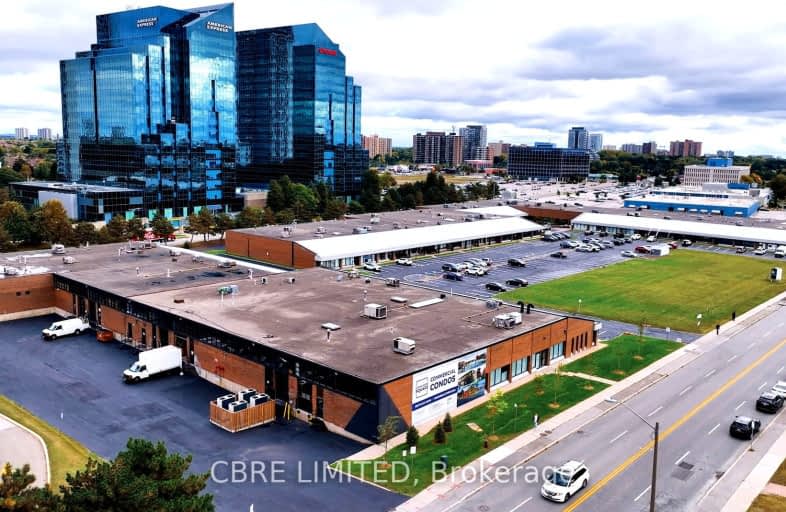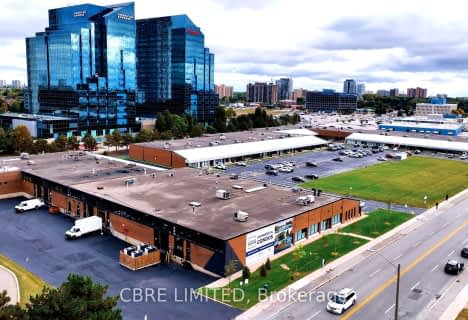
Roywood Public School
Elementary: Public
0.90 km
St Gerald Catholic School
Elementary: Catholic
1.02 km
ÉÉC Sainte-Madeleine
Elementary: Catholic
1.06 km
St Isaac Jogues Catholic School
Elementary: Catholic
1.11 km
Fenside Public School
Elementary: Public
0.75 km
Donview Middle School
Elementary: Public
0.82 km
Caring and Safe Schools LC2
Secondary: Public
1.21 km
Pleasant View Junior High School
Secondary: Public
1.84 km
Parkview Alternative School
Secondary: Public
1.28 km
George S Henry Academy
Secondary: Public
1.22 km
Sir John A Macdonald Collegiate Institute
Secondary: Public
1.79 km
Victoria Park Collegiate Institute
Secondary: Public
1.78 km



