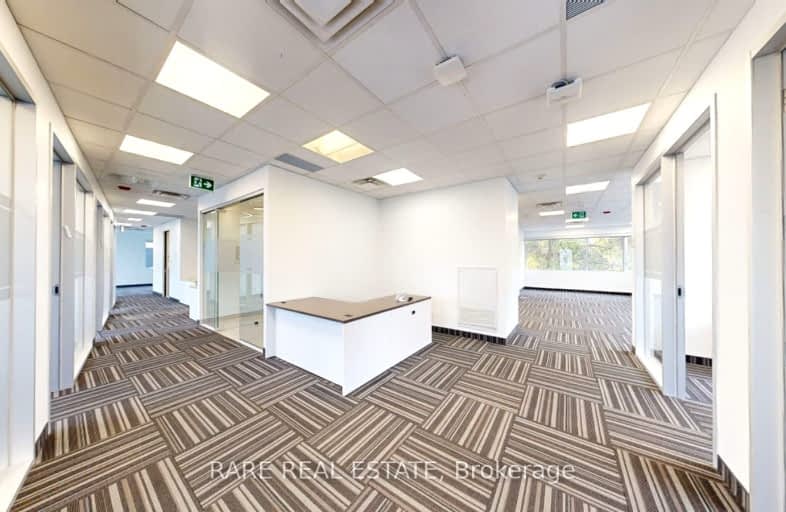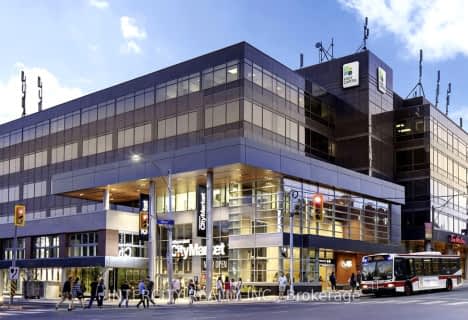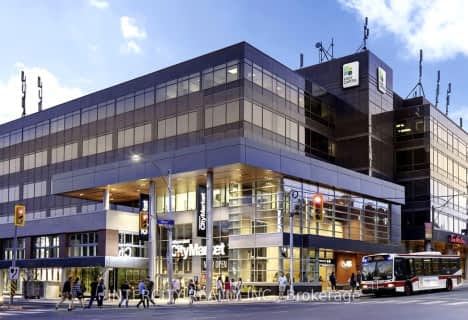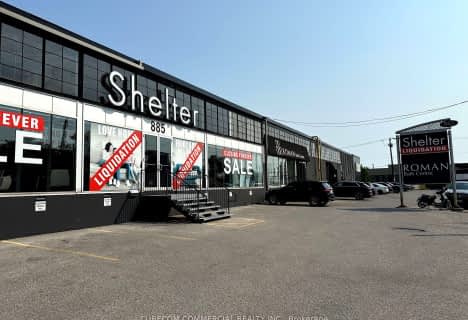
North Preparatory Junior Public School
Elementary: Public
1.11 km
Our Lady of the Assumption Catholic School
Elementary: Catholic
0.41 km
Glen Park Public School
Elementary: Public
0.57 km
Ledbury Park Elementary and Middle School
Elementary: Public
1.59 km
West Preparatory Junior Public School
Elementary: Public
1.26 km
Allenby Junior Public School
Elementary: Public
1.36 km
Vaughan Road Academy
Secondary: Public
2.58 km
John Polanyi Collegiate Institute
Secondary: Public
1.00 km
Forest Hill Collegiate Institute
Secondary: Public
1.31 km
Marshall McLuhan Catholic Secondary School
Secondary: Catholic
1.63 km
Dante Alighieri Academy
Secondary: Catholic
2.38 km
Lawrence Park Collegiate Institute
Secondary: Public
1.76 km














