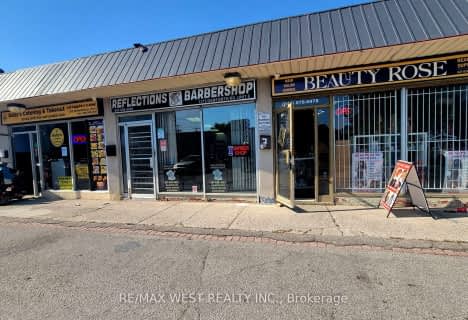
ÉIC Père-Philippe-Lamarche
Elementary: Catholic
0.25 km
École élémentaire Académie Alexandre-Dumas
Elementary: Public
0.76 km
Anson Park Public School
Elementary: Public
1.26 km
Walter Perry Junior Public School
Elementary: Public
0.82 km
Knob Hill Public School
Elementary: Public
1.05 km
John McCrae Public School
Elementary: Public
0.76 km
Caring and Safe Schools LC3
Secondary: Public
1.49 km
ÉSC Père-Philippe-Lamarche
Secondary: Catholic
0.25 km
South East Year Round Alternative Centre
Secondary: Public
1.44 km
Scarborough Centre for Alternative Studi
Secondary: Public
1.54 km
Jean Vanier Catholic Secondary School
Secondary: Catholic
1.36 km
R H King Academy
Secondary: Public
1.70 km

