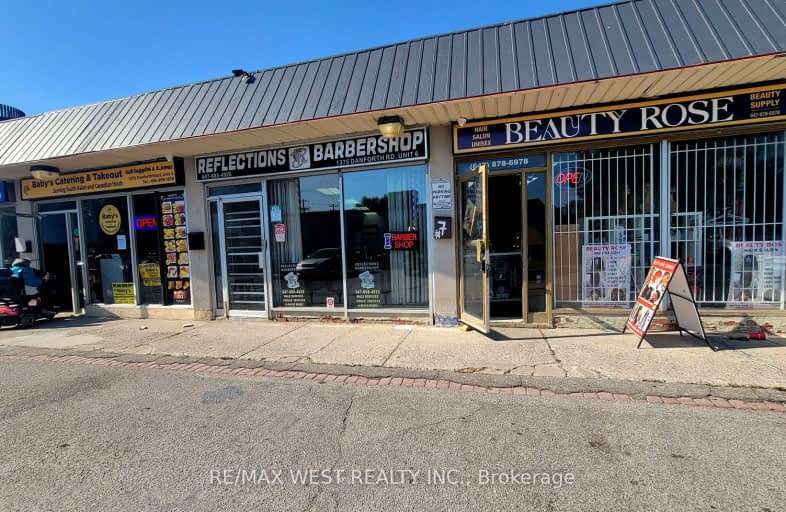
ÉIC Père-Philippe-Lamarche
Elementary: Catholic
0.60 km
École élémentaire Académie Alexandre-Dumas
Elementary: Public
0.44 km
Glen Ravine Junior Public School
Elementary: Public
1.04 km
Walter Perry Junior Public School
Elementary: Public
1.32 km
Knob Hill Public School
Elementary: Public
0.47 km
John McCrae Public School
Elementary: Public
0.34 km
Caring and Safe Schools LC3
Secondary: Public
2.01 km
ÉSC Père-Philippe-Lamarche
Secondary: Catholic
0.60 km
South East Year Round Alternative Centre
Secondary: Public
1.97 km
Scarborough Centre for Alternative Studi
Secondary: Public
2.05 km
David and Mary Thomson Collegiate Institute
Secondary: Public
1.63 km
Jean Vanier Catholic Secondary School
Secondary: Catholic
1.43 km



