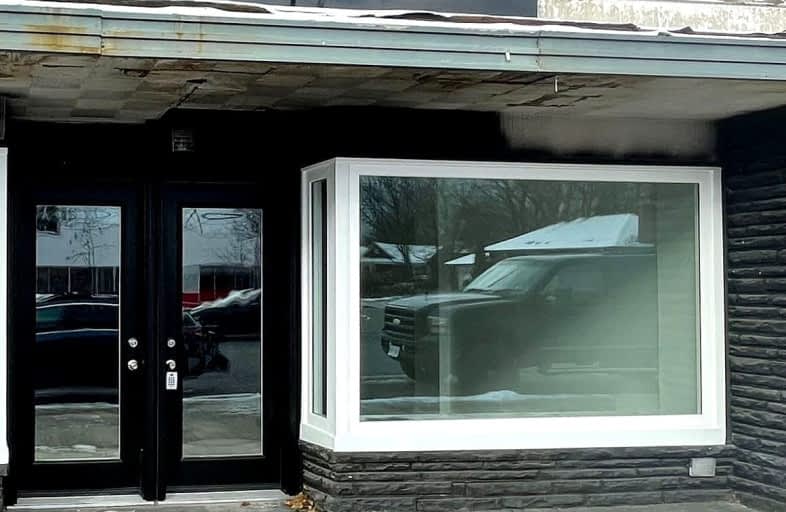
Chine Drive Public School
Elementary: Public
1.49 km
St Theresa Shrine Catholic School
Elementary: Catholic
0.95 km
Anson Park Public School
Elementary: Public
0.57 km
H A Halbert Junior Public School
Elementary: Public
0.62 km
Fairmount Public School
Elementary: Public
0.51 km
St Agatha Catholic School
Elementary: Catholic
0.48 km
Caring and Safe Schools LC3
Secondary: Public
1.75 km
ÉSC Père-Philippe-Lamarche
Secondary: Catholic
1.89 km
South East Year Round Alternative Centre
Secondary: Public
1.72 km
Scarborough Centre for Alternative Studi
Secondary: Public
1.79 km
Blessed Cardinal Newman Catholic School
Secondary: Catholic
0.90 km
R H King Academy
Secondary: Public
0.14 km







