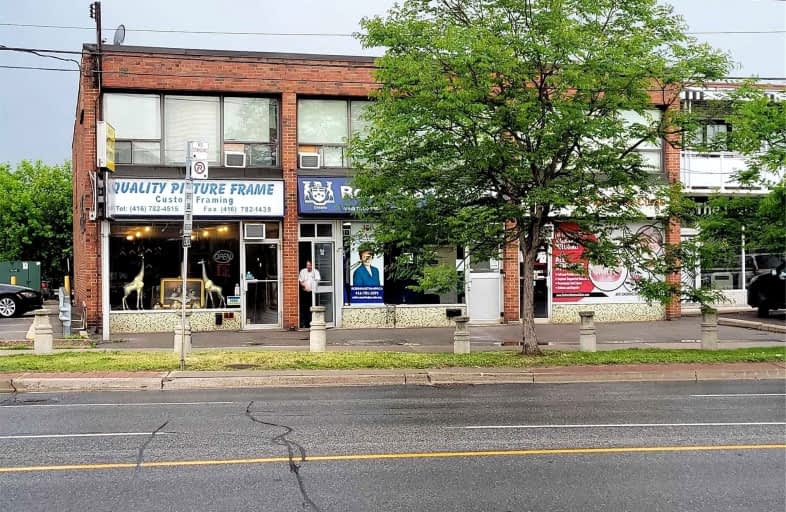
Lawrence Heights Middle School
Elementary: Public
1.48 km
Fairbank Public School
Elementary: Public
1.51 km
St Charles Catholic School
Elementary: Catholic
0.66 km
Joyce Public School
Elementary: Public
0.93 km
Sts Cosmas and Damian Catholic School
Elementary: Catholic
0.74 km
Regina Mundi Catholic School
Elementary: Catholic
0.54 km
Vaughan Road Academy
Secondary: Public
2.29 km
Yorkdale Secondary School
Secondary: Public
1.47 km
George Harvey Collegiate Institute
Secondary: Public
3.03 km
John Polanyi Collegiate Institute
Secondary: Public
1.56 km
York Memorial Collegiate Institute
Secondary: Public
2.65 km
Dante Alighieri Academy
Secondary: Catholic
0.46 km


