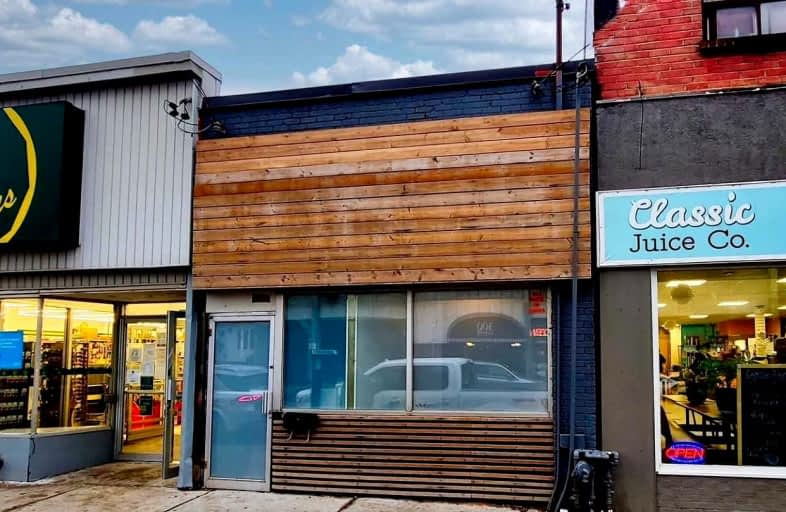Inactive on Jan 01, 2022
Note: Property is not currently for sale or for rent.

-
Type: Store W/Apt/Offc
-
Style: Other
-
Lot Size: 15.91 x 169 Feet
-
Age: No Data
-
Taxes: $7,971 per year
-
Days on Site: 30 Days
-
Added: Dec 02, 2021 (1 month on market)
-
Updated:
-
Last Checked: 1 month ago
-
MLS®#: E5446785
-
Listed By: Ipro realty ltd., brokerage
Attention Home Buyers, Business Owners, Local And Foreign Investors!Fantastic Opportunity To Own Building In Prime East Leslieville/Beaches/Ashbridge's Bay.Main, Floor With 2 Offices/Bedrooms, Almost 13 Feet Tall Ceilings And Professionally Finished Basement With 1 Bedroom In-Law Apartment. Great Space To Own Business &Use Basement As A Condo Alternative. Huge Backyard With Laneway Parking. Expand Current Space By Building Back And/Or Up! High Exposure!
Extras
Fridge, Stove, All-Electric Light Fixtures.2 Washrooms, 2 Build-In Walk-In Showers (Both Main Floor And Basement). Prime Location Basement Has Full Kitchen.Main Floor Has A Kitchenette.
Property Details
Facts for 291 Coxwell Avenue East, Toronto
Status
Days on Market: 30
Last Status: Sold
Sold Date: Jan 01, 2022
Closed Date: Mar 15, 2022
Expiry Date: Mar 01, 2022
Sold Price: $1,085,000
Unavailable Date: Jan 01, 2022
Input Date: Dec 02, 2021
Property
Status: Sale
Property Type: Store W/Apt/Offc
Style: Other
Area: Toronto
Community: Woodbine Corridor
Availability Date: Flexible
Inside
Bedrooms: 2
Bedrooms Plus: 1
Bathrooms: 2
Kitchens: 1
Rooms: 5
Den/Family Room: No
Air Conditioning: Central Air
Fireplace: No
Washrooms: 2
Building
Basement: Finished
Heat Type: Forced Air
Heat Source: Gas
Exterior: Brick
Water Supply: Municipal
Special Designation: Unknown
Parking
Driveway: Pvt Double
Garage Type: None
Covered Parking Spaces: 6
Total Parking Spaces: 6
Fees
Tax Year: 2021
Tax Legal Description: Pt Lt 8 Con 1 Ftb Twp Of York As In Ct69520
Taxes: $7,971
Highlights
Feature: Beach
Feature: Public Transit
Land
Cross Street: Coxwell/Gerrard
Municipality District: Toronto E02
Fronting On: East
Pool: None
Sewer: Sewers
Lot Depth: 169 Feet
Lot Frontage: 15.91 Feet
Zoning: Cr
Rooms
Room details for 291 Coxwell Avenue East, Toronto
| Type | Dimensions | Description |
|---|---|---|
| Living Main | 5.61 x 4.21 | Combined W/Kitchen |
| Br Main | 3.04 x 3.04 | |
| 2nd Br Main | 3.04 x 3.04 | |
| Bathroom Main | - | |
| Living Bsmt | 4.31 x 7.67 | |
| Br Bsmt | 4.31 x 4.90 | |
| Kitchen Bsmt | 2.84 x 221.00 |
| XXXXXXXX | XXX XX, XXXX |
XXXXXXXX XXX XXXX |
|
| XXX XX, XXXX |
XXXXXX XXX XXXX |
$X,XXX,XXX |
| XXXXXXXX XXXXXXXX | XXX XX, XXXX | XXX XXXX |
| XXXXXXXX XXXXXX | XXX XX, XXXX | $1,199,000 XXX XXXX |

Equinox Holistic Alternative School
Elementary: PublicÉÉC Georges-Étienne-Cartier
Elementary: CatholicRoden Public School
Elementary: PublicEarl Haig Public School
Elementary: PublicDuke of Connaught Junior and Senior Public School
Elementary: PublicBowmore Road Junior and Senior Public School
Elementary: PublicSchool of Life Experience
Secondary: PublicGreenwood Secondary School
Secondary: PublicSt Patrick Catholic Secondary School
Secondary: CatholicMonarch Park Collegiate Institute
Secondary: PublicDanforth Collegiate Institute and Technical School
Secondary: PublicRiverdale Collegiate Institute
Secondary: Public

