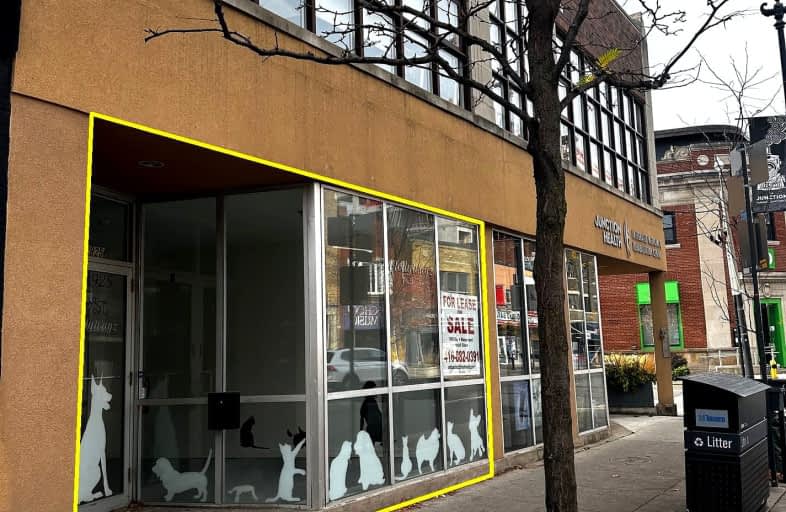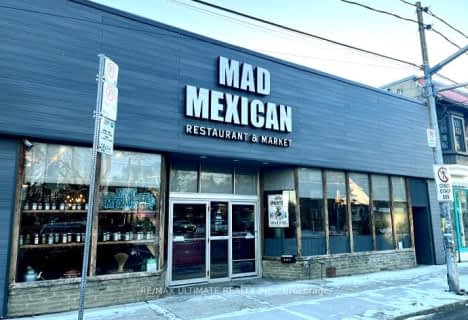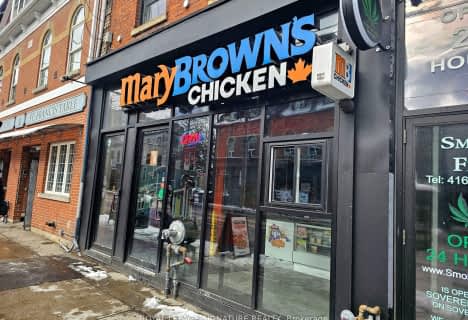
Lucy McCormick Senior School
Elementary: PublicHigh Park Alternative School Junior
Elementary: PublicIndian Road Crescent Junior Public School
Elementary: PublicKeele Street Public School
Elementary: PublicAnnette Street Junior and Senior Public School
Elementary: PublicSt Cecilia Catholic School
Elementary: CatholicThe Student School
Secondary: PublicUrsula Franklin Academy
Secondary: PublicGeorge Harvey Collegiate Institute
Secondary: PublicBishop Marrocco/Thomas Merton Catholic Secondary School
Secondary: CatholicWestern Technical & Commercial School
Secondary: PublicHumberside Collegiate Institute
Secondary: Public- 0 bath
- 0 bed
211-300 Geary Avenue, Toronto, Ontario • M6H 2C5 • Dovercourt-Wallace Emerson-Junction
- 0 bath
- 0 bed
405 Jane Street North, Toronto, Ontario • M6S 3Z6 • Runnymede-Bloor West Village












