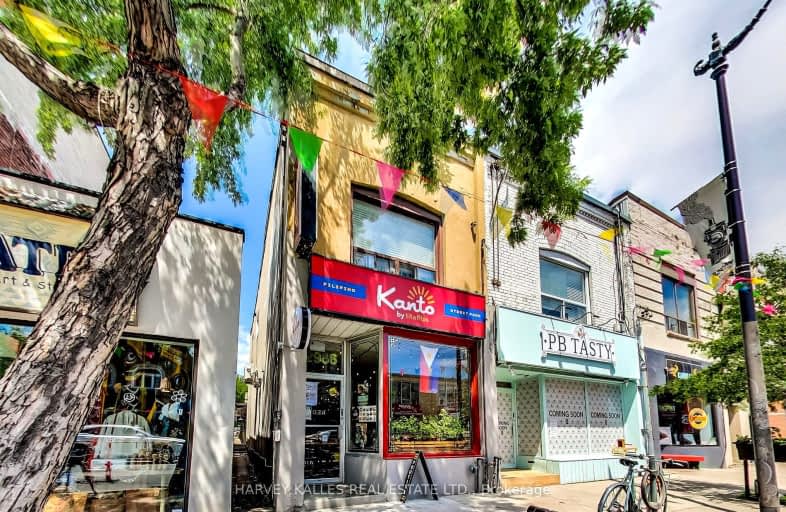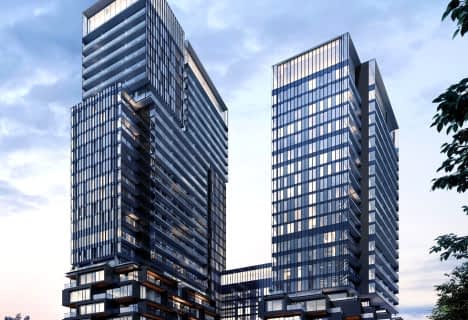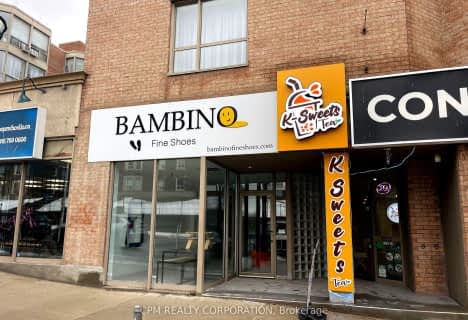
Lucy McCormick Senior School
Elementary: PublicHigh Park Alternative School Junior
Elementary: PublicIndian Road Crescent Junior Public School
Elementary: PublicKeele Street Public School
Elementary: PublicAnnette Street Junior and Senior Public School
Elementary: PublicSt Cecilia Catholic School
Elementary: CatholicThe Student School
Secondary: PublicUrsula Franklin Academy
Secondary: PublicGeorge Harvey Collegiate Institute
Secondary: PublicBishop Marrocco/Thomas Merton Catholic Secondary School
Secondary: CatholicWestern Technical & Commercial School
Secondary: PublicHumberside Collegiate Institute
Secondary: Public- — bath
- — bed
05-1281 Dupont Street, Toronto, Ontario • M6H 4H7 • Dovercourt-Wallace Emerson-Junction
- — bath
- — bed
04-1281 Dupont Street, Toronto, Ontario • M6H 4H7 • Dovercourt-Wallace Emerson-Junction
- — bath
- — bed
03-1281 Dupont Street, Toronto, Ontario • M6H 4H7 • Dovercourt-Wallace Emerson-Junction
- 0 bath
- 0 bed
201-30 Powerhouse Street, Toronto, Ontario • M6H 0C6 • Dovercourt-Wallace Emerson-Junction
- 0 bath
- 0 bed
202-30 Powerhouse Street, Toronto, Ontario • M6H 0C6 • Dovercourt-Wallace Emerson-Junction
- 0 bath
- 0 bed
300-30 Powerhouse Street, Toronto, Ontario • M6H 0C6 • Dovercourt-Wallace Emerson-Junction
- 0 bath
- 0 bed
200-950 Dupont Street, Toronto, Ontario • M6H 1Z2 • Dovercourt-Wallace Emerson-Junction
- 0 bath
- 0 bed
201-950 Dupont Street, Toronto, Ontario • M6H 1Z2 • Dovercourt-Wallace Emerson-Junction














