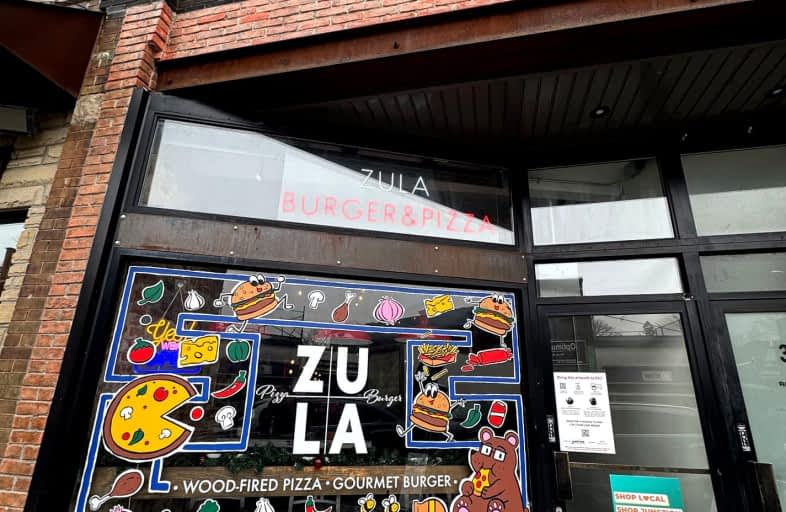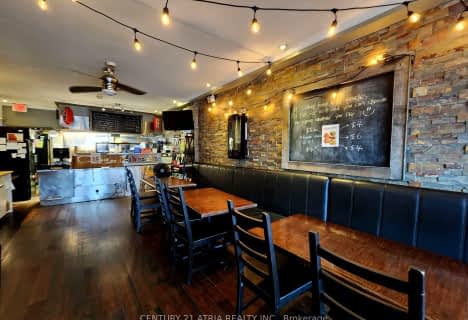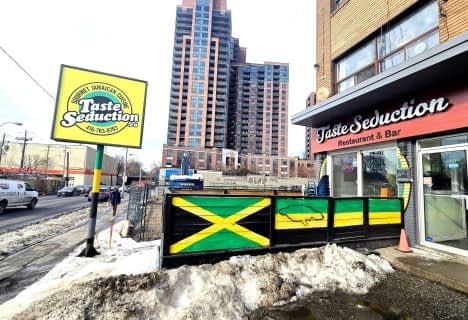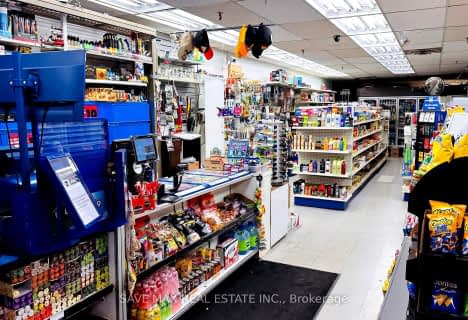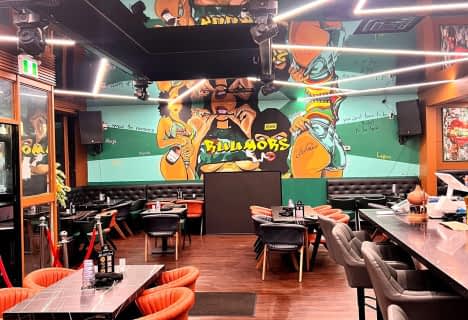
Lucy McCormick Senior School
Elementary: PublicHigh Park Alternative School Junior
Elementary: PublicIndian Road Crescent Junior Public School
Elementary: PublicKeele Street Public School
Elementary: PublicAnnette Street Junior and Senior Public School
Elementary: PublicSt Cecilia Catholic School
Elementary: CatholicThe Student School
Secondary: PublicUrsula Franklin Academy
Secondary: PublicGeorge Harvey Collegiate Institute
Secondary: PublicBlessed Archbishop Romero Catholic Secondary School
Secondary: CatholicWestern Technical & Commercial School
Secondary: PublicHumberside Collegiate Institute
Secondary: Public- 3 bath
- 0 bed
1553 Dupont Street, Toronto, Ontario • M6P 3S5 • Dovercourt-Wallace Emerson-Junction
- 0 bath
- 0 bed
2312 Bloor Street West, Toronto, Ontario • M6S 1P2 • Runnymede-Bloor West Village
- 0 bath
- 0 bed
467 Silverthorn Avenue, Toronto, Ontario • M6M 3H6 • Keelesdale-Eglinton West
- 0 bath
- 0 bed
4- 2468 Eglinton Avenue West, Toronto, Ontario • M6M 5E2 • Beechborough-Greenbrook
- 0 bath
- 0 bed
06-3466 Dundas Street West, Toronto, Ontario • M6S 2S1 • Runnymede-Bloor West Village
